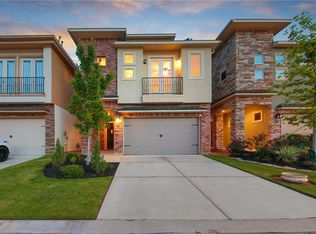Welcome to 32052 Autumn Orchard Lane, nestled in the gated section of the highly sought-after master-planned community of Imperial Oaks! This stunning 4BD, 3.5BT home offers an open concept layout with high ceilings and large windows, allowing natural light to flood the living area, where a cozy gaslog fireplace takes center stage. The chef's kitchen features a large island with a breakfast bar, granite, and ample cabinetry. The expansive primary suite is a peaceful retreat with an en-suite bath. Primary bath has dual sinks, sep shower, soaking tub and walk in closet! Upstairs, enjoy the game room with a balcony, PLUS a media room pre-wired for surround sound, perfect for indoor entertainment. A dedicated home office/study provides space for remote work. The fenced backyard includes a covered patio for outdoor dining or relaxation. Enjoy the convenience of a water softener. With easy access to The Woodlands, I-45, Grand Parkway, and IAH, this home offers both luxury and location.
Copyright notice - Data provided by HAR.com 2022 - All information provided should be independently verified.
House for rent
$4,000/mo
32052 Autumn Orchard Ln, Conroe, TX 77385
4beds
3,316sqft
Price may not include required fees and charges.
Singlefamily
Available now
No pets
Electric, zoned, ceiling fan
Electric dryer hookup laundry
2 Attached garage spaces parking
Natural gas, fireplace
What's special
Cozy gaslog fireplaceHigh ceilingsLarge windowsNatural lightCovered patioSoaking tubFenced backyard
- 69 days
- on Zillow |
- -- |
- -- |
Travel times
Prepare for your first home with confidence
Consider a first-time homebuyer savings account designed to grow your down payment with up to a 6% match & 4.15% APY.
Facts & features
Interior
Bedrooms & bathrooms
- Bedrooms: 4
- Bathrooms: 4
- Full bathrooms: 3
- 1/2 bathrooms: 1
Heating
- Natural Gas, Fireplace
Cooling
- Electric, Zoned, Ceiling Fan
Appliances
- Included: Dishwasher, Disposal, Microwave, Oven, Stove
- Laundry: Electric Dryer Hookup, Gas Dryer Hookup, Hookups, Washer Hookup
Features
- Ceiling Fan(s), En-Suite Bath, High Ceilings, Prewired for Alarm System, Primary Bed - 1st Floor, Split Plan, Walk In Closet, Walk-In Closet(s)
- Flooring: Carpet, Tile, Wood
- Has fireplace: Yes
Interior area
- Total interior livable area: 3,316 sqft
Video & virtual tour
Property
Parking
- Total spaces: 2
- Parking features: Attached, Covered
- Has attached garage: Yes
- Details: Contact manager
Features
- Stories: 2
- Exterior features: 1/4 Up to 1/2 Acre, Additional Parking, Architecture Style: Traditional, Attached, Back Yard, Balcony, Electric Dryer Hookup, Electric Gate, En-Suite Bath, Flooring: Wood, Garage Door Opener, Gas Dryer Hookup, Gas Log, Heating: Gas, High Ceilings, Insulated/Low-E windows, Jogging Path, Lot Features: Back Yard, Subdivided, 1/4 Up to 1/2 Acre, Patio/Deck, Pets - No, Picnic Area, Playground, Pool, Prewired for Alarm System, Primary Bed - 1st Floor, Secured, Split Plan, Subdivided, View Type: East, Walk In Closet, Walk-In Closet(s), Washer Hookup, Water Softener
Details
- Parcel number: 71670602600
Construction
Type & style
- Home type: SingleFamily
- Property subtype: SingleFamily
Condition
- Year built: 2019
Community & HOA
Community
- Features: Playground
- Security: Security System
Location
- Region: Conroe
Financial & listing details
- Lease term: Long Term,12 Months
Price history
| Date | Event | Price |
|---|---|---|
| 6/6/2025 | Price change | $4,000-4.8%$1/sqft |
Source: | ||
| 4/17/2025 | Listed for rent | $4,200$1/sqft |
Source: | ||
![[object Object]](https://photos.zillowstatic.com/fp/da111886636e89294b3adab576a47dd9-p_i.jpg)
