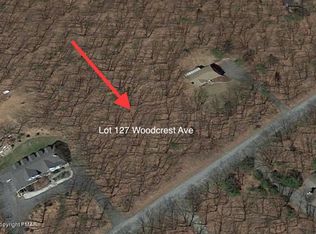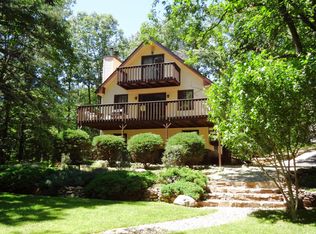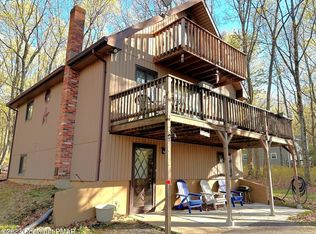Sold for $350,000 on 01/10/25
$350,000
3205 Woodcrest Ave, Effort, PA 18330
3beds
2,524sqft
Single Family Residence
Built in 1984
1.01 Acres Lot
$360,600 Zestimate®
$139/sqft
$2,340 Estimated rent
Home value
$360,600
$314,000 - $411,000
$2,340/mo
Zestimate® history
Loading...
Owner options
Explore your selling options
What's special
Welcome to a slice of residential bliss at Birch Hollow Estates! This newly remodeled house offers stylish living with 1,276 square feet of comfort with addtional rec area lower level of 1248 sf, featuring three cozy bedrooms and two remodeled with granite counterops and new faucetry bathrooms. The primary bedroom, a serene retreat, ensures peaceful slumbers away from the hustle and bustle.
Step inside to discover a sparkling new kitchen adorned with granite countertops and state-of-the-art appliances, and new sink and Kitchen Faucet. The open-plan layout ensures you’re never too far from the conversation, whether whipping up snacks or hosting a dinner party. New flooring throughout adds a touch of elegance and ease of maintenance — because who doesn’t love simplicity with a dash of sophistication?
And there’s more! A fully finished basement features an added half bath, expanding your living space for work, play, or relaxation. The house also boasts a fully enclosed open-framed porch, inviting you to enjoy all four seasons in comfort, whether you're sipping hot cocoa as snow falls or enjoying an iced lemonade in the summer breeze.
Living in Birch Hollow Estates isn’t just about the inside perks. Outside, engage in a friendly tennis match, take a dip in the swimming pool, or gather at the clubhouse with neighbors who are just as enchanted by their surroundings.
Local amenities? Check! Shopping, dining and recreational skiing, parks, and wineries nearby!
Zillow last checked: 8 hours ago
Listing updated: January 10, 2025 at 02:16pm
Listed by:
Laurie Ann Vincent 610-349-9546,
IronValley RE of Lehigh Valley,
Christina D. Trabosci 610-730-0579,
IronValley RE of Lehigh Valley
Bought with:
nonmember
NON MBR Office
Source: GLVR,MLS#: 749283 Originating MLS: Lehigh Valley MLS
Originating MLS: Lehigh Valley MLS
Facts & features
Interior
Bedrooms & bathrooms
- Bedrooms: 3
- Bathrooms: 2
- Full bathrooms: 1
- 1/2 bathrooms: 1
Bedroom
- Description: Bedroom 1
- Level: First
- Dimensions: 11.00 x 11.00
Bedroom
- Description: Master Bedroom
- Level: First
- Dimensions: 13.00 x 11.00
Bedroom
- Description: Bedroom 3
- Level: First
- Dimensions: 12.00 x 9.00
Dining room
- Level: First
- Dimensions: 12.00 x 9.00
Other
- Description: New Granite countertops and sink/faucet
- Level: First
- Dimensions: 9.00 x 7.00
Half bath
- Description: All new Bathroom added
- Level: Basement
- Dimensions: 5.00 x 4.00
Kitchen
- Description: Brand new appliances and Granite Countetops, sink and Faucet
- Level: First
- Dimensions: 13.00 x 12.00
Living room
- Description: Living room w/wood burning fireplace
- Level: First
- Dimensions: 13.00 x 5.00
Recreation
- Description: Laundry hook up and rec area also wood stove hook up potential
- Level: Basement
- Dimensions: 23.00 x 24.00
Sunroom
- Description: Off of Dining room
- Level: First
- Dimensions: 27.00 x 7.00
Heating
- Baseboard, Electric
Cooling
- Central Air, Ductless
Appliances
- Included: Dishwasher, Electric Oven, Electric Range, Electric Water Heater, Refrigerator
- Laundry: Washer Hookup, Dryer Hookup
Features
- Attic, Dining Area, Storage
- Flooring: Ceramic Tile, Engineered Hardwood
- Basement: Finished,Other
- Has fireplace: Yes
- Fireplace features: Living Room
Interior area
- Total interior livable area: 2,524 sqft
- Finished area above ground: 1,276
- Finished area below ground: 1,248
Property
Parking
- Total spaces: 2
- Parking features: Attached, Driveway, Garage, Off Street, Parking Garage
- Attached garage spaces: 2
- Has uncovered spaces: Yes
Features
- Levels: One
- Stories: 1
- Patio & porch: Enclosed, Porch
- Exterior features: Shed
- Has view: Yes
- View description: Mountain(s)
Lot
- Size: 1.01 Acres
- Features: Wooded
Details
- Additional structures: Shed(s)
- Parcel number: 02632004640943
- Zoning: R-1 RESIDENTIAL
- Special conditions: None
Construction
Type & style
- Home type: SingleFamily
- Architectural style: Ranch
- Property subtype: Single Family Residence
Materials
- Vinyl Siding
- Roof: Asphalt,Fiberglass
Condition
- Unknown
- Year built: 1984
Utilities & green energy
- Electric: 200+ Amp Service, Circuit Breakers
- Sewer: Septic Tank
- Water: Well
- Utilities for property: Cable Available
Community & neighborhood
Location
- Region: Effort
- Subdivision: Birch Hollow Estates
HOA & financial
HOA
- Has HOA: Yes
- HOA fee: $350 annually
Other
Other facts
- Listing terms: Cash,Conventional,FHA,VA Loan
- Ownership type: Fee Simple
Price history
| Date | Event | Price |
|---|---|---|
| 1/10/2025 | Sold | $350,000$139/sqft |
Source: | ||
| 12/7/2024 | Pending sale | $350,000$139/sqft |
Source: | ||
| 11/30/2024 | Listed for sale | $350,000+82.7%$139/sqft |
Source: | ||
| 5/8/2024 | Sold | $191,581$76/sqft |
Source: Public Record | ||
Public tax history
| Year | Property taxes | Tax assessment |
|---|---|---|
| 2025 | $3,986 +5.5% | $118,960 |
| 2024 | $3,778 +4.1% | $118,960 |
| 2023 | $3,631 +2.8% | $118,960 |
Find assessor info on the county website
Neighborhood: 18330
Nearby schools
GreatSchools rating
- 5/10Pleasant Valley Intrmd SchoolGrades: 3-5Distance: 4.6 mi
- 4/10Pleasant Valley Middle SchoolGrades: 6-8Distance: 5.5 mi
- 5/10Pleasant Valley High SchoolGrades: 9-12Distance: 5.8 mi
Schools provided by the listing agent
- District: Pleasant Valley
Source: GLVR. This data may not be complete. We recommend contacting the local school district to confirm school assignments for this home.

Get pre-qualified for a loan
At Zillow Home Loans, we can pre-qualify you in as little as 5 minutes with no impact to your credit score.An equal housing lender. NMLS #10287.
Sell for more on Zillow
Get a free Zillow Showcase℠ listing and you could sell for .
$360,600
2% more+ $7,212
With Zillow Showcase(estimated)
$367,812

