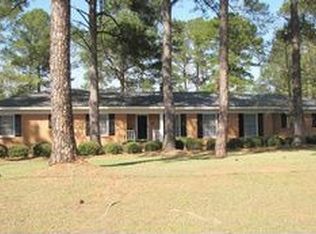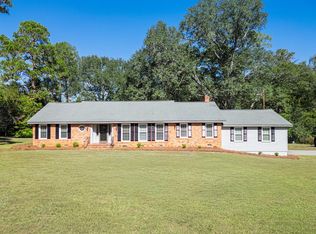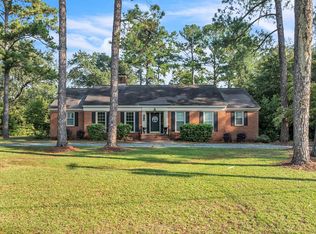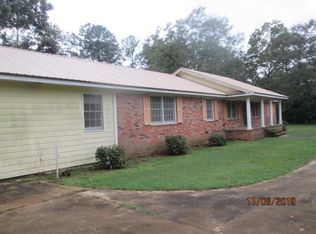ESTATE READY TO SETTLE! Reduced again, great northwest area! One owner home originally custom built, hardwood floors in living room, dining room, foyer, hall and all bedrooms, cypress tongue & groove panelling in den/fireplace, rear sunroom with windows across entire rear, large bedrooms, smooth ceilings, custom drapes, good closet space, huge floored attic, 2 storage rooms off double carport plus wired workshop with office, beautiful acre lot in great northwest neighborhood, Lake Park School District, just minutes to mall. SELLER HAS REDUCED PRICE THOUSANDS! NOW $129,900 !
This property is off market, which means it's not currently listed for sale or rent on Zillow. This may be different from what's available on other websites or public sources.



