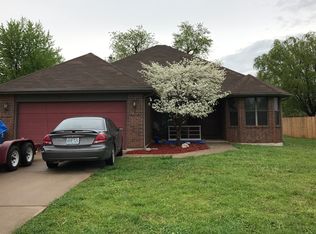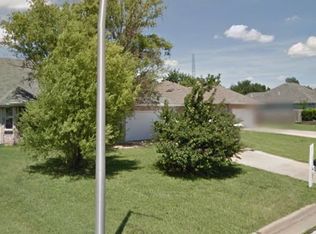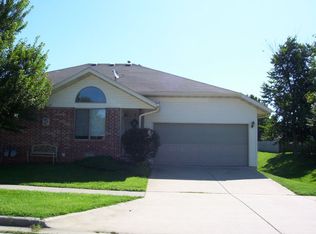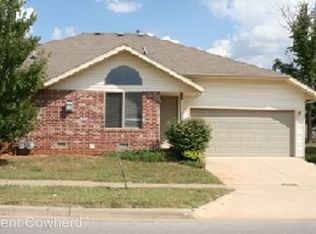Closed
Price Unknown
3205 W Montclair Street, Springfield, MO 65807
3beds
1,832sqft
Single Family Residence
Built in 1994
0.27 Acres Lot
$-- Zestimate®
$--/sqft
$1,759 Estimated rent
Home value
Not available
Estimated sales range
Not available
$1,759/mo
Zestimate® history
Loading...
Owner options
Explore your selling options
What's special
While everyone else is waiting on the election, make your move on this front runner! From the inviting front porch to the picturesque dormers and subtle details, you'll love how this home is anything but cookie cutter. A symmetrical floor plan offers balance and privacy with a main floor, oversized living room to the left and your dining, kitchen, and eat-in area to the right. An abundance of cabinets and counterspace is complimented with stainless appliances, multiple dining options, and access to the back deck perfect for grilling or entertaining. Your main floor primary suite has a cavernous walk-in closet that goes for days and an attached full bathroom complete with jetted tub. A half bath and laundry rounds out the main floor. Upstairs has 2 large additional bedrooms both with charming nooks an character. Your second full bathroom splits the bedrooms and completes the upstairs. Outside provides a fully privacy fenced backyard, composite deck, patio, and storage shed. Other perks of this move-in ready home are great natural light, gas fireplace, low maintenance siding, and mature trees. While nestled back in a neighborhood, this convenient location is within minutes to Hyvee and other shopping, multiple restaurants, brewery, parks, gardens, hospitals, and highway access.
Zillow last checked: 8 hours ago
Listing updated: November 08, 2024 at 07:51pm
Listed by:
Jeanna Callahan 417-830-1855,
Century 21 Integrity Group
Bought with:
Jesse A Wiser, 2017010479
Wiser Living Realty LLC
Source: SOMOMLS,MLS#: 60278616
Facts & features
Interior
Bedrooms & bathrooms
- Bedrooms: 3
- Bathrooms: 3
- Full bathrooms: 2
- 1/2 bathrooms: 1
Heating
- Forced Air, Central, Natural Gas
Cooling
- Central Air, Ceiling Fan(s)
Appliances
- Included: Dishwasher, Gas Water Heater, Free-Standing Electric Oven, Microwave, Disposal
- Laundry: Main Level
Features
- High Speed Internet, Walk-In Closet(s), High Ceilings
- Flooring: Hardwood, Tile
- Windows: Double Pane Windows
- Has basement: No
- Attic: Pull Down Stairs
- Has fireplace: Yes
- Fireplace features: Living Room, Gas
Interior area
- Total structure area: 1,832
- Total interior livable area: 1,832 sqft
- Finished area above ground: 1,832
- Finished area below ground: 0
Property
Parking
- Total spaces: 2
- Parking features: Driveway, Garage Faces Front
- Attached garage spaces: 2
- Has uncovered spaces: Yes
Features
- Levels: One and One Half
- Stories: 1
- Patio & porch: Patio, Deck, Front Porch
- Exterior features: Rain Gutters
- Fencing: Privacy,Full,Wood
Lot
- Size: 0.27 Acres
- Features: Landscaped
Details
- Additional structures: Shed(s)
- Parcel number: 1804301103
Construction
Type & style
- Home type: SingleFamily
- Architectural style: Traditional
- Property subtype: Single Family Residence
Materials
- Wood Siding
- Roof: Composition
Condition
- Year built: 1994
Utilities & green energy
- Sewer: Public Sewer
- Water: Public
Community & neighborhood
Location
- Region: Springfield
- Subdivision: Westminster
Other
Other facts
- Listing terms: Cash,VA Loan,FHA,Conventional
Price history
| Date | Event | Price |
|---|---|---|
| 11/8/2024 | Sold | -- |
Source: | ||
| 10/11/2024 | Pending sale | $279,900$153/sqft |
Source: | ||
| 9/27/2024 | Listed for sale | $279,900+16.6%$153/sqft |
Source: | ||
| 8/7/2023 | Sold | -- |
Source: | ||
| 6/23/2023 | Pending sale | $240,000$131/sqft |
Source: | ||
Public tax history
| Year | Property taxes | Tax assessment |
|---|---|---|
| 2025 | $1,980 +8.3% | $38,430 +16.4% |
| 2024 | $1,829 +0.5% | $33,020 |
| 2023 | $1,819 +13.3% | $33,020 +10.5% |
Find assessor info on the county website
Neighborhood: 65807
Nearby schools
GreatSchools rating
- 5/10Mark Twain Elementary SchoolGrades: PK-5Distance: 2.3 mi
- 8/10Carver Middle SchoolGrades: 6-8Distance: 0.2 mi
- 4/10Parkview High SchoolGrades: 9-12Distance: 3.3 mi
Schools provided by the listing agent
- Elementary: SGF-Mark Twain
- Middle: SGF-Carver
- High: SGF-Parkview
Source: SOMOMLS. This data may not be complete. We recommend contacting the local school district to confirm school assignments for this home.



