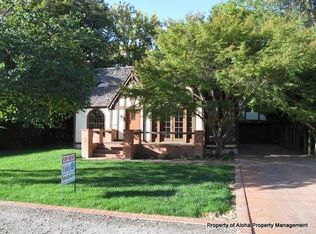Short term lease ONLY-Vintage 1930s residence on a 1/3-acre lot with an amazing view of the foothills. This home has a lot of space with 3 beds and a bath on the main floor, plus a large bonus living room, another bath and a non-egress bedroom or home office in the basement. Hardwood floors throughout. Park-like lot offer endless opportunities for outdoor entertaining. There is a one car garage. Pet free. No roommates. We are sorry, this home does NOT accept Section 8 or any housing vouchers. For rental details, as well as to apply, please view our website for Urban Edge Property Management
This property is off market, which means it's not currently listed for sale or rent on Zillow. This may be different from what's available on other websites or public sources.

