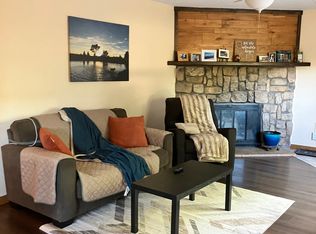Sold cren member
$380,000
3205 W 5th Avenue #4, Durango, CO 81301
2beds
1,033sqft
Condominium
Built in 1979
-- sqft lot
$403,800 Zestimate®
$368/sqft
$1,750 Estimated rent
Home value
$403,800
$376,000 - $432,000
$1,750/mo
Zestimate® history
Loading...
Owner options
Explore your selling options
What's special
Situated in the residential, upper west avenues and conveniently located within steps to shopping, restaurants, coffee shops, schools, Animas Mountain trail systems, Animas River Trail, parks, and more! Enjoy bright, morning light filtering through large picture windows overlooking the Animas Valley. Sip your coffee outside on the large, covered balcony in the summer, and cozy up by the stone laid, wood burning fireplace in the winter. This recently updated, custom kitchen with brand new stainless steel appliances and butcher block countertops is perfect for all your cooking needs. You’ll be surprised by how large both bedrooms are, easily accommodating a king size bed and furniture. The primary suite even has its own entrance onto the covered balcony, making it feel especially open and bright. This home also features two full bathrooms, hardwood floors, new energy-efficient windows, sliding doors, and storm door, a new washer and dryer, and recently updated water heater. It comes with two assigned parking spaces directly outside the front steps, as well as a separate storage unit large enough to house your bikes, skis, and outdoor gear. Avoid traffic and enjoy a quick jaunt to Purgatory and the beautiful San Juans, as well as a five minute drive to the heart of historic downtown from this amazing North Main location. Don’t miss this opportunity to experience Durango living at its finest!
Zillow last checked: 8 hours ago
Listing updated: September 07, 2023 at 08:17pm
Listed by:
Katri Annast 970-903-3902,
RE/MAX Pinnacle
Bought with:
Joe Clair
Keller Williams Realty Southwest Associates, LLC
Source: CREN,MLS#: 805980
Facts & features
Interior
Bedrooms & bathrooms
- Bedrooms: 2
- Bathrooms: 2
- Full bathrooms: 1
- 3/4 bathrooms: 1
Primary bedroom
- Level: Main
Dining room
- Features: Kitchen/Dining
Cooling
- Ceiling Fan(s)
Appliances
- Included: Range, Refrigerator, Dishwasher, Washer, Dryer, Disposal, Microwave
Features
- Ceiling Fan(s), Walk-In Closet(s)
- Flooring: Carpet-Partial, Hardwood, Linoleum, Tile
- Windows: Window Coverings, Double Pane Windows, Metal, Vinyl
- Has fireplace: Yes
- Fireplace features: Living Room
Interior area
- Total structure area: 1,033
- Total interior livable area: 1,033 sqft
- Finished area above ground: 1,033
Property
Features
- Levels: One
- Stories: 1
- Exterior features: Balcony
- Has view: Yes
- View description: Mountain(s), Valley
Details
- Parcel number: 566517112049
Construction
Type & style
- Home type: Condo
- Property subtype: Condominium
Materials
- Wood Frame
Condition
- New construction: No
- Year built: 1979
Utilities & green energy
- Sewer: Public Sewer
- Water: Central Water
- Utilities for property: Electricity Connected, Internet
Community & neighborhood
Location
- Region: Durango
- Subdivision: Cedar Hills
HOA & financial
HOA
- Has HOA: Yes
- Association name: Cedar Hills
Other
Other facts
- Road surface type: Paved
Price history
| Date | Event | Price |
|---|---|---|
| 9/7/2023 | Sold | $380,000-2.5%$368/sqft |
Source: | ||
| 8/18/2023 | Contingent | $389,900$377/sqft |
Source: | ||
| 8/8/2023 | Price change | $389,900-2.5%$377/sqft |
Source: | ||
| 7/18/2023 | Listed for sale | $399,900+86%$387/sqft |
Source: | ||
| 8/30/2007 | Sold | $215,000$208/sqft |
Source: | ||
Public tax history
Tax history is unavailable.
Neighborhood: 81301
Nearby schools
GreatSchools rating
- 8/10Needham Elementary SchoolGrades: PK-5Distance: 0.8 mi
- 6/10Miller Middle SchoolGrades: 6-8Distance: 0.5 mi
- 9/10Durango High SchoolGrades: 9-12Distance: 0.9 mi
Schools provided by the listing agent
- Elementary: Needham K-5
- Middle: Miller 6-8
- High: Durango 9-12
Source: CREN. This data may not be complete. We recommend contacting the local school district to confirm school assignments for this home.

Get pre-qualified for a loan
At Zillow Home Loans, we can pre-qualify you in as little as 5 minutes with no impact to your credit score.An equal housing lender. NMLS #10287.
