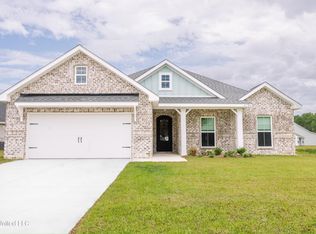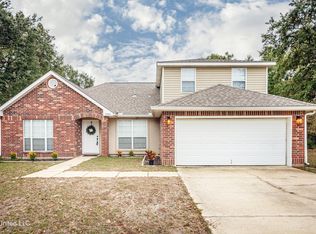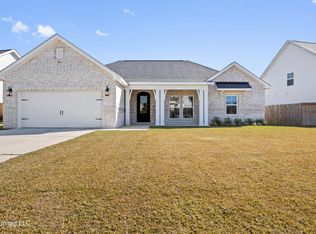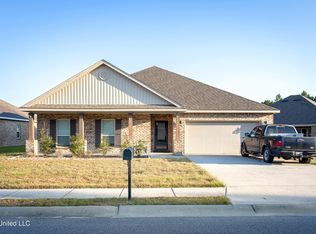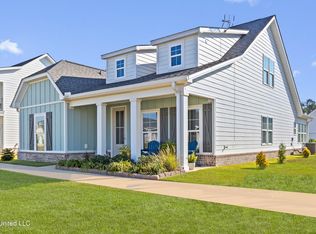This beautiful craftsman style home by Elliot Homes features an open-concept living area with 9-foot ceilings perfect for gathering with family and friends. The chef's kitchen is a true centerpiece, boasting a large island, walk-in pantry, granite countertops, stainless steel appliances, and soft-close cabinets for a modern, polished finish. The main level of the home includes a primary suite with a private bath, spacious shower, and two large closets, along with a secondary bedroom, full bath, and separate laundry room. Upstairs, you'll find the third bedroom, third full bathroom, and an expansive bonus room - ideal for a game room, home theater, or office space. Luxury vinyl plank floors flow throughout, combining style with durability and easy maintenance. Step outside to a fully fenced backyard, perfect for pets, play, or entertaining. Enjoy all the charm of Ocean Springs, from its excellent restaurants and shopping to sandy beaches and more. This truly exceptional home on Smugglers Cove is ready for you - schedule a showing today and take a step closer to living your dream life.
Active
Price cut: $2K (12/1)
$338,000
3205 Smugglers Cv, Ocean Springs, MS 39564
3beds
1,893sqft
Est.:
Residential, Single Family Residence
Built in 2023
0.27 Acres Lot
$333,500 Zestimate®
$179/sqft
$40/mo HOA
What's special
Office spaceGame roomExpansive bonus roomTwo large closetsSpacious showerLarge islandPrivate bath
- 56 days |
- 171 |
- 6 |
Zillow last checked: 8 hours ago
Listing updated: December 01, 2025 at 02:03pm
Listed by:
Alison K McGranahan 228-239-8768,
Century 21 J. Carter & Company 228-731-3881
Source: MLS United,MLS#: 4128932
Tour with a local agent
Facts & features
Interior
Bedrooms & bathrooms
- Bedrooms: 3
- Bathrooms: 3
- Full bathrooms: 3
Heating
- Central
Cooling
- Ceiling Fan(s), Central Air, ENERGY STAR Qualified Equipment
Appliances
- Included: Dishwasher, Disposal, ENERGY STAR Qualified Appliances, Free-Standing Electric Range, Microwave, Refrigerator, Stainless Steel Appliance(s)
Features
- Has fireplace: No
Interior area
- Total structure area: 1,893
- Total interior livable area: 1,893 sqft
Video & virtual tour
Property
Parking
- Total spaces: 1
- Parking features: Attached, Driveway, Garage Faces Front
- Attached garage spaces: 1
- Has uncovered spaces: Yes
Features
- Levels: Two
- Stories: 2
- Exterior features: Lighting, Private Yard
Lot
- Size: 0.27 Acres
Details
- Parcel number: 07205094.000
Construction
Type & style
- Home type: SingleFamily
- Property subtype: Residential, Single Family Residence
Materials
- Brick, Cement Siding, Masonry
- Foundation: Slab
- Roof: Architectural Shingles
Condition
- New construction: No
- Year built: 2023
Utilities & green energy
- Sewer: Public Sewer
- Water: Public
- Utilities for property: Cable Available, Electricity Connected, Sewer Connected, Water Connected
Community & HOA
Community
- Subdivision: The Enclave
HOA
- Has HOA: Yes
- Services included: Maintenance Grounds, Management
- HOA fee: $480 annually
Location
- Region: Ocean Springs
Financial & listing details
- Price per square foot: $179/sqft
- Annual tax amount: $2,368
- Date on market: 10/17/2025
- Electric utility on property: Yes
Estimated market value
$333,500
$317,000 - $350,000
Not available
Price history
Price history
| Date | Event | Price |
|---|---|---|
| 12/1/2025 | Price change | $338,000-0.6%$179/sqft |
Source: MLS United #4128932 Report a problem | ||
| 10/17/2025 | Listed for sale | $340,000+2.1%$180/sqft |
Source: MLS United #4128932 Report a problem | ||
| 6/5/2025 | Sold | -- |
Source: MLS United #4104920 Report a problem | ||
| 4/8/2025 | Pending sale | $332,990$176/sqft |
Source: MLS United #4104920 Report a problem | ||
| 2/26/2025 | Listed for sale | $332,990$176/sqft |
Source: MLS United #4104920 Report a problem | ||
Public tax history
Public tax history
Tax history is unavailable.BuyAbility℠ payment
Est. payment
$1,952/mo
Principal & interest
$1600
Property taxes
$194
Other costs
$158
Climate risks
Neighborhood: 39564
Nearby schools
GreatSchools rating
- 8/10Pecan Park Elementary SchoolGrades: K-3Distance: 4.8 mi
- 9/10Ocean Springs Middle SchoolGrades: 7-8Distance: 2.3 mi
- 10/10Ocean Springs High SchoolGrades: 9-12Distance: 0.5 mi
- Loading
- Loading
