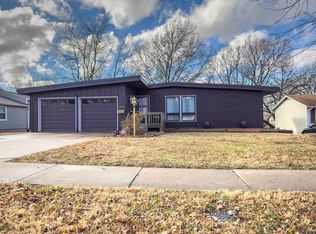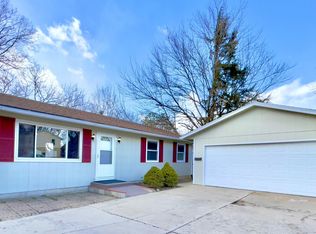Sold on 12/20/22
Price Unknown
3205 SW Stone Ave, Topeka, KS 66614
4beds
2,062sqft
Single Family Residence, Residential
Built in 1972
9,656 Acres Lot
$209,800 Zestimate®
$--/sqft
$2,062 Estimated rent
Home value
$209,800
$191,000 - $229,000
$2,062/mo
Zestimate® history
Loading...
Owner options
Explore your selling options
What's special
This Topeka West Ranch is ready for a new owner! New Carpet and Paint throughout. The Vinyl windows, sliding doors, and siding make for a maintenance free exterior. This home is bigger than it looks from the front with over 2,000 sq ft! 3 bedrooms and two massive living areas on the main level. In the walk-out basement you have another large living area with an additional office/craft room and a bonus 4th bedroom. The unfinished area under the addition makes for a great storage space or workshop with access to the back yard. Out back you can lounge on your deck or the newer patio. Large backyard is completely chain link fenced. The oversized one car garage has additional storage space.
Zillow last checked: 8 hours ago
Listing updated: December 20, 2022 at 01:16pm
Listed by:
John Ringgold 785-806-2711,
KW One Legacy Partners, LLC,
Riley Ringgold 785-817-9724,
KW One Legacy Partners, LLC
Bought with:
Shannon Engler, 00242652
RE/MAX EK Real Estate
Source: Sunflower AOR,MLS#: 226902
Facts & features
Interior
Bedrooms & bathrooms
- Bedrooms: 4
- Bathrooms: 3
- Full bathrooms: 2
- 1/2 bathrooms: 1
Primary bedroom
- Level: Main
- Area: 122.78
- Dimensions: 11'4x10'10
Bedroom 2
- Level: Main
- Area: 101.65
- Dimensions: 10'3x9'11
Bedroom 3
- Level: Main
- Area: 101.65
- Dimensions: 10'3x9'11
Bedroom 4
- Level: Basement
- Area: 106.94
- Dimensions: 12'10x8'4
Family room
- Level: Main
- Area: 267.28
- Dimensions: 23'7x11'4
Great room
- Level: Basement
- Area: 482
- Dimensions: 20'1x24
Kitchen
- Level: Main
- Area: 154.69
- Dimensions: 13'9x11'3
Laundry
- Level: Basement
Living room
- Level: Main
- Area: 221.86
- Dimensions: 13'7x16'4
Recreation room
- Level: Basement
- Area: 194.68
- Dimensions: 17'10x10'11
Heating
- Natural Gas
Cooling
- Central Air
Appliances
- Included: Electric Range, Range Hood, Microwave, Dishwasher, Refrigerator, Disposal
- Laundry: In Basement, Separate Room
Features
- Sheetrock, 8' Ceiling
- Flooring: Vinyl, Carpet
- Doors: Storm Door(s)
- Windows: Insulated Windows
- Basement: Concrete,Walk-Out Access,Daylight
- Has fireplace: No
Interior area
- Total structure area: 2,062
- Total interior livable area: 2,062 sqft
- Finished area above ground: 1,328
- Finished area below ground: 734
Property
Parking
- Parking features: Attached
- Has attached garage: Yes
Features
- Patio & porch: Deck
- Fencing: Fenced,Chain Link
Lot
- Size: 9,656 Acres
- Dimensions: 68 x 142
- Features: Sidewalk
Details
- Parcel number: R64376
- Special conditions: Standard,Arm's Length
Construction
Type & style
- Home type: SingleFamily
- Architectural style: Ranch
- Property subtype: Single Family Residence, Residential
Materials
- Vinyl Siding
- Roof: Architectural Style
Condition
- Year built: 1972
Utilities & green energy
- Water: Public
Community & neighborhood
Location
- Region: Topeka
- Subdivision: Twilight Hills
Price history
| Date | Event | Price |
|---|---|---|
| 12/20/2022 | Sold | -- |
Source: | ||
| 12/6/2022 | Pending sale | $179,500$87/sqft |
Source: | ||
| 11/21/2022 | Listed for sale | $179,500$87/sqft |
Source: | ||
Public tax history
| Year | Property taxes | Tax assessment |
|---|---|---|
| 2025 | -- | $23,084 +7% |
| 2024 | $3,040 +5.1% | $21,574 +8% |
| 2023 | $2,893 +15.9% | $19,976 +19.4% |
Find assessor info on the county website
Neighborhood: Twilight Hills
Nearby schools
GreatSchools rating
- 5/10Jardine ElementaryGrades: PK-5Distance: 0.8 mi
- 6/10Jardine Middle SchoolGrades: 6-8Distance: 0.8 mi
- 3/10Topeka West High SchoolGrades: 9-12Distance: 1.9 mi
Schools provided by the listing agent
- Elementary: Jardine Elementary School/USD 501
- Middle: Jardine Middle School/USD 501
- High: Topeka West High School/USD 501
Source: Sunflower AOR. This data may not be complete. We recommend contacting the local school district to confirm school assignments for this home.

