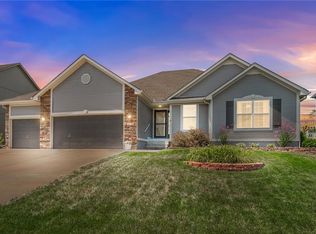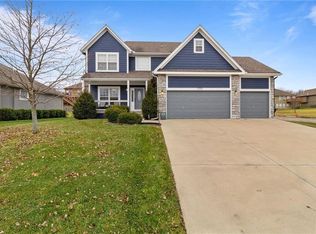Sold
Price Unknown
3205 SW Ragan Ct, Lees Summit, MO 64082
4beds
3,239sqft
Single Family Residence
Built in 2006
0.25 Acres Lot
$472,200 Zestimate®
$--/sqft
$2,833 Estimated rent
Home value
$472,200
$430,000 - $519,000
$2,833/mo
Zestimate® history
Loading...
Owner options
Explore your selling options
What's special
Amazing ranch home in the highly desired neighborhood of Pryor Meadows! Imagine your summer cooking out, and hanging out with friends relaxing and enjoying all the outdoor living space this home has to offer with a spacious wrap-around composite deck over a large patio, including, the seller’s favorite part, a screened in sunroom, all beautifully landscaped with river rock and plants. Enjoy worry free watering with a smart sprinkler system.
The original 10 x 10 covered deck was enclosed/remodeled to add an additional 100 sq ft of living space to the spacious eat-in kitchen you will love! It truly is the heart of the home, featuring lots of beautiful custom cabinets, granite counters, stainless steel appliances, with a double oven, walk-in pantry, coffee bar/butler’s pantry and a breakfast bar large enough to seat 6-8 people comfortably, and there’s so much room for that extra-long dining table!
Enjoy the open, airy feeling in the great room featuring large windows, with custom drapes, 12 ft ceilings, rich hardwood floors, custom built-in shelving and TV area all surrounding the fireplace.
The primary bedroom and bath feature a vaulted ceiling, hardwood flooring, ceiling fan, walk-in closet, lots of storage, double vanity, tiled shower and jacuzzi tub, and offering privacy, being separated from the other bedrooms.
Two additional bedrooms and a full bath, and laundry area are on the main level.
The walk-out, lower level features a large family/theater room with a fireplace, a wet bar, ceiling fan and plenty of additional space for a pool table or game table, a spacious 4th bedroom, and full bath. The unfinished area has built-in shelving for storage, including a workbench, and mop sink.
Home also features newer roof, AC, and supports on the steps to the deck.
Enjoy the community pool, walking trails, nearby restaurants and shopping, and Longview Lake. Lee’s Summit schools.
Zillow last checked: 8 hours ago
Listing updated: July 25, 2024 at 12:36pm
Listing Provided by:
Cheryl Miller 816-682-2382,
ReeceNichols Shewmaker
Bought with:
Sara Azraq, 00242027
Keller Williams Realty Partners Inc.
Source: Heartland MLS as distributed by MLS GRID,MLS#: 2491208
Facts & features
Interior
Bedrooms & bathrooms
- Bedrooms: 4
- Bathrooms: 3
- Full bathrooms: 3
Primary bedroom
- Features: Carpet, Ceiling Fan(s), Walk-In Closet(s), Wood Floor
- Level: First
- Area: 210 Square Feet
- Dimensions: 15 x 14
Bedroom 2
- Features: Carpet, Ceiling Fan(s)
- Level: First
- Area: 130 Square Feet
- Dimensions: 13 x 10
Bedroom 3
- Features: Carpet, Ceiling Fan(s)
- Level: First
- Area: 121 Square Feet
- Dimensions: 11 x 11
Bedroom 4
- Features: Carpet
- Level: Basement
- Area: 210 Square Feet
- Dimensions: 15 x 14
Primary bathroom
- Features: Double Vanity, Luxury Vinyl, Separate Shower And Tub
- Level: First
Bathroom 1
- Features: Double Vanity, Shower Over Tub, Vinyl
- Level: First
Bathroom 2
- Features: Ceramic Tiles, Shower Over Tub
- Level: Basement
Breakfast room
- Features: Wood Floor
- Level: First
- Area: 108 Square Feet
- Dimensions: 12 x 9
Dining room
- Features: Ceiling Fan(s), Wood Floor
- Level: First
- Area: 110 Square Feet
- Dimensions: 11 x 10
Enclosed porch
- Level: Basement
Great room
- Features: Built-in Features, Fireplace, Wood Floor
- Level: First
- Area: 300 Square Feet
- Dimensions: 20 x 15
Kitchen
- Features: Granite Counters, Kitchen Island, Pantry, Wood Floor
- Level: First
- Area: 143 Square Feet
- Dimensions: 13 x 11
Recreation room
- Features: All Drapes/Curtains, Carpet, Ceiling Fan(s), Fireplace
- Level: Basement
- Area: 840 Square Feet
- Dimensions: 35 x 24
Heating
- Forced Air, Natural Gas
Cooling
- Electric
Appliances
- Included: Dishwasher, Double Oven, Exhaust Fan, Microwave, Refrigerator, Built-In Electric Oven, Stainless Steel Appliance(s), Tankless Water Heater
- Laundry: Laundry Room, Main Level
Features
- Ceiling Fan(s), Kitchen Island, Pantry, Vaulted Ceiling(s), Walk-In Closet(s), Wet Bar
- Flooring: Carpet, Wood
- Basement: Basement BR,Finished,Full,Walk-Out Access
- Number of fireplaces: 2
- Fireplace features: Basement, Electric, Great Room, Heat Circulator, Living Room, Recreation Room
Interior area
- Total structure area: 3,239
- Total interior livable area: 3,239 sqft
- Finished area above ground: 1,789
- Finished area below ground: 1,450
Property
Parking
- Total spaces: 2
- Parking features: Attached, Garage Door Opener, Garage Faces Front
- Attached garage spaces: 2
Features
- Patio & porch: Deck, Patio, Covered, Screened
- Spa features: Bath
- Fencing: Wood
Lot
- Size: 0.25 Acres
- Dimensions: 71 x 131 x 71 x 131
- Features: City Lot, Cul-De-Sac
Details
- Additional structures: Shed(s)
- Parcel number: 69510250300000000
Construction
Type & style
- Home type: SingleFamily
- Architectural style: Traditional
- Property subtype: Single Family Residence
Materials
- Brick Trim, Other
- Roof: Composition
Condition
- Year built: 2006
Details
- Builder name: James Ray Bldrs
Utilities & green energy
- Sewer: Public Sewer
- Water: Public
Green energy
- Energy efficient items: Lighting
Community & neighborhood
Security
- Security features: Smoke Detector(s)
Location
- Region: Lees Summit
- Subdivision: Pryor Meadows
HOA & financial
HOA
- Has HOA: Yes
- HOA fee: $346 annually
- Amenities included: Pool
- Services included: Management
Other
Other facts
- Listing terms: Cash,Conventional,FHA,VA Loan
- Ownership: Private
Price history
| Date | Event | Price |
|---|---|---|
| 7/25/2024 | Sold | -- |
Source: | ||
| 7/11/2024 | Pending sale | $450,000$139/sqft |
Source: | ||
| 6/23/2024 | Contingent | $450,000$139/sqft |
Source: | ||
| 6/19/2024 | Listed for sale | $450,000+42.9%$139/sqft |
Source: | ||
| 7/15/2019 | Sold | -- |
Source: | ||
Public tax history
| Year | Property taxes | Tax assessment |
|---|---|---|
| 2024 | $5,573 +0.7% | $77,178 |
| 2023 | $5,532 +11% | $77,178 +25% |
| 2022 | $4,985 -2% | $61,751 |
Find assessor info on the county website
Neighborhood: 64082
Nearby schools
GreatSchools rating
- 8/10Summit Pointe Elementary SchoolGrades: K-5Distance: 0.6 mi
- 6/10Summit Lakes Middle SchoolGrades: 6-8Distance: 2.1 mi
- 9/10Lee's Summit West High SchoolGrades: 9-12Distance: 1.5 mi
Schools provided by the listing agent
- Elementary: Summit Pointe
- Middle: Summit Lakes
- High: Lee's Summit West
Source: Heartland MLS as distributed by MLS GRID. This data may not be complete. We recommend contacting the local school district to confirm school assignments for this home.
Get a cash offer in 3 minutes
Find out how much your home could sell for in as little as 3 minutes with a no-obligation cash offer.
Estimated market value$472,200
Get a cash offer in 3 minutes
Find out how much your home could sell for in as little as 3 minutes with a no-obligation cash offer.
Estimated market value
$472,200

