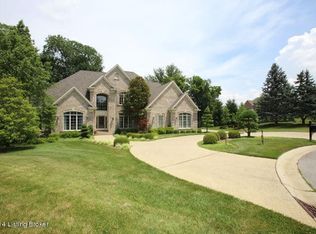Award winning North Oldham County schools! Walking distance to Goshen Elementary School in Hillcrest! Gorgeous 1.5 story custom built home on one of the most private, cul de sac lots in Hillcrest! This home includes 5800+ total sq. ft., 6+ bedrooms, 4.5 baths and is situated on 1.06 acres with beautiful view of the woods! So peaceful! This home features many upgrades and extras throughout! First floor offers 2 story foyer with arched hallway, large formal DINING ROOM with wainscoting and crown molding, LIBRARY/DEN with full floor to ceiling wainscot paneling and custom built bookcases! Soaring ceilings and stunning palladium windows in the 2 story GREAT ROOM, fireplace flanked by custom built bookcases with entertainment center wired for surround sound, and loads of custom crown moldings. KITCHEN is very open with custom cabinetry and granite countertops, island/breakfast bar, additional prep island with 2nd sink, built in china cabinet, planning desk and top of the line stainless appliances. Also off of the kitchen is a very large and open eating area with windows all around which serves to make this a very bright and cheery room! Wonderful BUTLERS PANTRY between kitchen and DINING ROOM as well as a large walk in pantry. 1st FLOOR MASTER BEDROOM has trayed ceiling and crown molding, MASTER BATH features dual vanities, whirlpool tub and separate shower and large walk in closet. 1st floor LAUNDRY room has cabinets, built in ironing board and sink. HALF BATH off of foyer completes first floor. Hardwood floors throughout first floor except master bath and laundry room. Beautiful open staircase leads to a 2nd floor with 4 ADDITIONAL BEDROOMS and 2 FULL BATHS! One bedroom can be used as a 2nd master (over 17x17), and each bedroom has access to Jack and Jill bathrooms! Crown molding in each bedroom! Walkout basement with 9' ceilings features large FAMILY ROOM with built in entertainment center, custom wet bar with granite tops, dishwasher, microwave, refrigerator, and custom cabinets! 6th BEDROOM and 4th FULL BATH in basement as well! Extra room currently used as WORKOUT ROOM, could be 7th bedroom. Large unfinished storage area that could be finished if needed, as well as another room with French doors leading to outside backyard, handy for storing lawn equipment, furniture, etc. Extra amenities include 4-piece crown molding throughout, security system, dual HVAC systems, gas plumbed for outdoor grill, covered deck and patio, 3 car garage, circular driveway, irrigation system, and SO MUCH MORE! Hillcrest subdivision has beautiful common areas/grounds, and a large clubhouse, pool, playground, and tennis court to be enjoyed by all! Many social activities held throughout the year for kids as well as adults! Easy to show! Call to see!
This property is off market, which means it's not currently listed for sale or rent on Zillow. This may be different from what's available on other websites or public sources.
