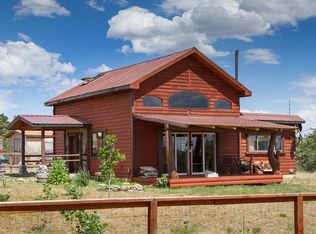Closed
Price Unknown
3205 Red And King Gulch Rd, Laurel, MT 59044
3beds
2,856sqft
Single Family Residence
Built in 1998
20 Acres Lot
$719,700 Zestimate®
$--/sqft
$3,568 Estimated rent
Home value
$719,700
$677,000 - $770,000
$3,568/mo
Zestimate® history
Loading...
Owner options
Explore your selling options
What's special
Wide open spaces, breathtaking views, & storage! Enjoy the country living in this 3 bed, 2.5 bath home sitting on 20 acres! You will enjoy the kitchen w/ updated appliances & vaulted ceilings, a cozy living room surrounded by windows with views in every direction bringing in a ton of natural light, & the dining area that is perfect for entertaining w/ access to the large wrap-around deck. Continuing on the main floor you will find a large master, additional bed, bath, laundry, & 1/2 bath. The updated lower level has a spacious walk-out family room w/ a cozy pellet stove, bedroom, storage & a custom bathroom.Take in all the beautiful sunsets, mountain views, wildlife & your own livestock roaming the land from the large covered deck. Huge 40x60 shop with an abundance of room for all your toys, a space to keep the hay dry, & add a couple of slide doors to bring in the livestock! You’ll find even more storage for toys and vehicles in the carport and oversized 2 car w/ a heated workshop. Space, views, and storage! Enjoy the county living in this 3 bed, 2.5 bath home sitting on 20 acres! As you walk into the home, you will enjoy the kitchen with updated appliances and vaulted ceilings, a cozy living room surrounded by windows with views in every direction, and the dining area that is perfect for entertaining with access to the large wrap-around deck. Continuing on the main floor you will find a large master bedroom, additional bedroom, bathroom, and laundry with storage and 1/2 bath. The lower level features a spacious walk-out family room with pellet stove, another bedroom, storage room & a custom bathroom. Take in all the beautiful sunsets, mountain views, wildlife and your own livestock roaming the land from the large covered deck. Lots of places to explore & plenty of room for all your toys & vehicles in the carport, huge shop and oversized 2 car with heated workshop.
Zillow last checked: 8 hours ago
Listing updated: May 12, 2023 at 12:59pm
Listed by:
Lanissa Fortner 406-670-9799,
4 Seasons Real Estate
Bought with:
MRMLS Non-Member
Montana Regional MLS
Source: MRMLS,MLS#: 30002714
Facts & features
Interior
Bedrooms & bathrooms
- Bedrooms: 3
- Bathrooms: 3
- Full bathrooms: 1
- 3/4 bathrooms: 1
- 1/2 bathrooms: 1
Bedroom 1
- Description: Carpet, Walk-In Closet
- Level: Main
- Length/width source: Other
Bedroom 1
- Description: Carpet, Egress Window
- Level: Basement
- Length/width source: Other
Primary bathroom
- Description: Carpet, Ceiling Fan, Walk-In Closet
- Level: Main
- Length/width source: Other
Dining room
- Description: LVP, Chandelier, Patio Door
- Level: Main
- Length/width source: Other
Family room
- Description: Carpet, LVP, Pellet Stove, Walk-Out
- Level: Basement
- Length/width source: Other
Kitchen
- Description: LVP, Vaulted Ceiling, View
- Level: Main
- Length/width source: Other
Living room
- Description: Carpet, Ceiling Fan, Vaulted Ceiling, View
- Level: Main
- Length/width source: Other
Utility room
- Description: LVP, Shelving, 1/2 Bath
- Level: Main
- Length/width source: Other
Heating
- Heat Pump, Propane, Pellet Stove
Cooling
- Central Air
Appliances
- Included: Dishwasher, Range, Refrigerator
- Laundry: Main Level
Features
- Vaulted Ceiling(s)
- Basement: Full,Finished,Storage Space,Walk-Out Access
- Number of fireplaces: 1
- Fireplace features: Pellet Stove
Interior area
- Total interior livable area: 2,856 sqft
- Finished area below ground: 1,428
Property
Parking
- Total spaces: 7
- Parking features: Attached Carport, Additional Parking, Detached, Garage, RV Access/Parking
- Garage spaces: 6
- Carport spaces: 1
- Covered spaces: 7
Features
- Levels: Two
- Patio & porch: Deck, Wrap Around
- Exterior features: Propane Tank - Leased
- Fencing: Fenced
- Has view: Yes
- View description: Mountain(s), Trees/Woods
- Waterfront features: None
Lot
- Size: 20 Acres
- Dimensions: 20.00
- Features: Few Trees
Details
- Additional structures: RV/Boat Storage, Shed(s), Workshop
- Parcel number: 03092427319010000
- Zoning: See Remarks
- Zoning description: Outside City
- Other equipment: Propane Tank
- Horses can be raised: Yes
- Horse amenities: Horses Allowed
Construction
Type & style
- Home type: SingleFamily
- Architectural style: Other
- Property subtype: Single Family Residence
Materials
- Vinyl Siding
- Foundation: Poured
- Roof: Metal
Condition
- Updated/Remodeled
- New construction: No
- Year built: 1998
Utilities & green energy
- Sewer: Septic Tank
- Water: Cistern
- Utilities for property: Electricity Available
Green energy
- Water conservation: Rain Water Collection
Community & neighborhood
Location
- Region: Laurel
- Subdivision: C O S 2307
HOA & financial
HOA
- Has HOA: No
Other
Other facts
- Listing agreement: Exclusive Right To Sell
- Listing terms: Cash,Conventional
- Road surface type: Gravel
Price history
| Date | Event | Price |
|---|---|---|
| 5/12/2023 | Sold | -- |
Source: | ||
| 3/28/2023 | Pending sale | $679,900$238/sqft |
Source: | ||
| 3/28/2023 | Contingent | $679,900$238/sqft |
Source: | ||
| 3/23/2023 | Listed for sale | $679,900-1.4%$238/sqft |
Source: | ||
| 1/30/2023 | Listing removed | -- |
Source: | ||
Public tax history
| Year | Property taxes | Tax assessment |
|---|---|---|
| 2024 | $2,376 +9.7% | $361,247 +9.1% |
| 2023 | $2,166 +20.1% | $331,217 +23% |
| 2022 | $1,803 -0.2% | $269,182 |
Find assessor info on the county website
Neighborhood: 59044
Nearby schools
GreatSchools rating
- NAWest SchoolGrades: 1-2Distance: 5.7 mi
- 3/10Laurel Middle SchoolGrades: 5-8Distance: 6.4 mi
- 3/10Laurel High SchoolGrades: 9-12Distance: 6.1 mi
