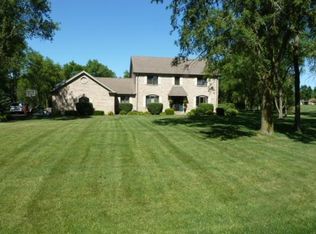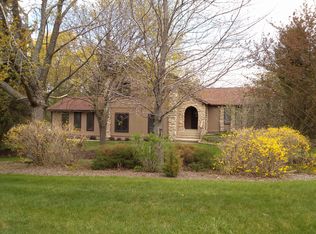Closed
$485,000
3205 Ramsgate Ln, Johnsburg, IL 60051
4beds
2,100sqft
Single Family Residence
Built in 1979
1.25 Acres Lot
$513,100 Zestimate®
$231/sqft
$2,859 Estimated rent
Home value
$513,100
$487,000 - $539,000
$2,859/mo
Zestimate® history
Loading...
Owner options
Explore your selling options
What's special
REMARKABLE 4 BEDS / 2.1 BATHS CONTEMPORARY 2-STORY HOUSE ON 1.25 ACRES LOT IN CHAPEL HILL ESTATES! This House has it all w/ Gourmet Kitchen w/ Colonist Trim Cabinets, Cement Countertop, Island, Black Matte Stainless Steel Appliances, Breakfast Bar that can sit 5 Chairs, Luxury Vinyl Flooring Throughout the First Floor, Two Sliders to the Backyard and One in the Kitchen and One in the Family Room, Oversized Family Room w/ Woodburning Fireplace, Large Living Room, First Floor Den, Spacious Master Bedroom w/ Barndoor leading into the Walk-In Closet, Updated Master Bathroom, 3 Additional Generous Sized Bedrooms on the Second Floor, Hall Bathroom w/ Dual Sinks, Finished Basement w/ Huge Rec Room and Private Office Space Area and Tons of Space for Storage, Massive Deck and Perfect for Entertaining, Large Yard, 2 Car Side Load Garage and The Village of Johnsburg allows Golf Carts / UTVs and this would be perfect for a short ride down to the Chain O' Lakes to get on your Boat!
Zillow last checked: 8 hours ago
Listing updated: August 13, 2023 at 01:03am
Listing courtesy of:
Greg Klemstein 847-363-7489,
RE/MAX Plaza,
Justin McAndrews 815-687-6464,
RE/MAX Plaza
Bought with:
Stacey Bleyer
Keller Williams North Shore West
Source: MRED as distributed by MLS GRID,MLS#: 11823049
Facts & features
Interior
Bedrooms & bathrooms
- Bedrooms: 4
- Bathrooms: 3
- Full bathrooms: 2
- 1/2 bathrooms: 1
Primary bedroom
- Features: Flooring (Carpet), Bathroom (Full)
- Level: Second
- Area: 260 Square Feet
- Dimensions: 20X13
Bedroom 2
- Features: Flooring (Carpet)
- Level: Second
- Area: 156 Square Feet
- Dimensions: 13X12
Bedroom 3
- Features: Flooring (Carpet)
- Level: Second
- Area: 144 Square Feet
- Dimensions: 12X12
Bedroom 4
- Features: Flooring (Carpet)
- Level: Second
- Area: 144 Square Feet
- Dimensions: 12X12
Den
- Features: Flooring (Carpet)
- Level: Main
- Area: 140 Square Feet
- Dimensions: 14X10
Family room
- Features: Flooring (Vinyl)
- Level: Main
- Area: 304 Square Feet
- Dimensions: 19X16
Foyer
- Features: Flooring (Vinyl)
- Level: Main
- Area: 81 Square Feet
- Dimensions: 9X9
Kitchen
- Features: Kitchen (Eating Area-Table Space, Island), Flooring (Vinyl)
- Level: Main
- Area: 224 Square Feet
- Dimensions: 16X14
Laundry
- Level: Basement
- Area: 143 Square Feet
- Dimensions: 13X11
Living room
- Features: Flooring (Vinyl)
- Level: Main
- Area: 160 Square Feet
- Dimensions: 16X10
Office
- Features: Flooring (Carpet)
- Level: Basement
- Area: 110 Square Feet
- Dimensions: 11X10
Recreation room
- Features: Flooring (Carpet)
- Level: Basement
- Area: 456 Square Feet
- Dimensions: 24X19
Heating
- Natural Gas, Forced Air
Cooling
- Central Air
Appliances
- Included: Range, Microwave, Dishwasher, Refrigerator, Freezer, Washer, Dryer, Disposal
Features
- Walk-In Closet(s)
- Basement: Finished,Full
- Number of fireplaces: 1
- Fireplace features: Wood Burning, Gas Starter, Family Room
Interior area
- Total structure area: 3,108
- Total interior livable area: 2,100 sqft
- Finished area below ground: 800
Property
Parking
- Total spaces: 2
- Parking features: Asphalt, Garage Door Opener, On Site, Garage Owned, Attached, Garage
- Attached garage spaces: 2
- Has uncovered spaces: Yes
Accessibility
- Accessibility features: No Disability Access
Features
- Stories: 2
- Patio & porch: Deck
Lot
- Size: 1.25 Acres
- Dimensions: 150 X 244 X 215 X 277
- Features: Corner Lot, Wooded
Details
- Additional structures: Shed(s)
- Parcel number: 1018376003
- Special conditions: None
- Other equipment: Water-Softener Owned, TV-Cable, Ceiling Fan(s), Sump Pump
Construction
Type & style
- Home type: SingleFamily
- Architectural style: Contemporary
- Property subtype: Single Family Residence
Materials
- Vinyl Siding, Cedar
- Foundation: Concrete Perimeter
- Roof: Asphalt
Condition
- New construction: No
- Year built: 1979
Utilities & green energy
- Electric: Circuit Breakers, 200+ Amp Service
- Sewer: Septic Tank
- Water: Well
Community & neighborhood
Location
- Region: Johnsburg
- Subdivision: Chapel Hill Estates
HOA & financial
HOA
- Services included: None
Other
Other facts
- Listing terms: Conventional
- Ownership: Fee Simple
Price history
| Date | Event | Price |
|---|---|---|
| 8/11/2023 | Sold | $485,000+2.1%$231/sqft |
Source: | ||
| 7/8/2023 | Contingent | $475,000$226/sqft |
Source: | ||
| 7/5/2023 | Listed for sale | $475,000+77.6%$226/sqft |
Source: | ||
| 11/17/2020 | Sold | $267,500-4.4%$127/sqft |
Source: | ||
| 10/22/2020 | Pending sale | $279,900$133/sqft |
Source: RE/MAX Plaza #10879075 Report a problem | ||
Public tax history
| Year | Property taxes | Tax assessment |
|---|---|---|
| 2024 | $7,698 +2.3% | $117,510 +11.6% |
| 2023 | $7,526 -8.6% | $105,277 +1.8% |
| 2022 | $8,232 +4.4% | $103,392 +7.4% |
Find assessor info on the county website
Neighborhood: 60051
Nearby schools
GreatSchools rating
- 5/10James C Bush Elementary SchoolGrades: 3-5Distance: 1 mi
- 4/10Johnsburg Jr High SchoolGrades: 6-8Distance: 1 mi
- 5/10Johnsburg High SchoolGrades: 9-12Distance: 2.1 mi
Schools provided by the listing agent
- Elementary: Ringwood School Primary Ctr
- Middle: Johnsburg Junior High School
- High: Johnsburg High School
- District: 12
Source: MRED as distributed by MLS GRID. This data may not be complete. We recommend contacting the local school district to confirm school assignments for this home.

Get pre-qualified for a loan
At Zillow Home Loans, we can pre-qualify you in as little as 5 minutes with no impact to your credit score.An equal housing lender. NMLS #10287.
Sell for more on Zillow
Get a free Zillow Showcase℠ listing and you could sell for .
$513,100
2% more+ $10,262
With Zillow Showcase(estimated)
$523,362
