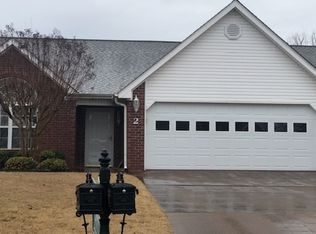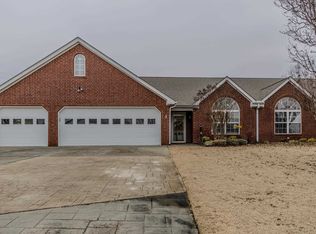Closed
$625,000
3205 Pruetts Chapel Rd, Paragould, AR 72450
4beds
5,240sqft
Single Family Residence
Built in 2005
0.71 Acres Lot
$627,900 Zestimate®
$119/sqft
$3,395 Estimated rent
Home value
$627,900
$584,000 - $672,000
$3,395/mo
Zestimate® history
Loading...
Owner options
Explore your selling options
What's special
Don't miss this incredible opportunity to own a truly unique property! The main house boasts 3 bedrooms, 3.5 baths, and an expansive open living area designed for both comfort and entertaining. Step inside to a stunning fireplace and fountain wall in the entry, leading to a formal dining room with a wet bar, ice maker, and beverage center. The luxurious primary suite features a spa-like bathroom with a walk-in shower, air tub, and a spacious walk-in closet complete with built-in dressers and a jewelry center. Upstairs, you'll find a bonus room/bedroom with a full bath, closet, and generous attic storage. The chef's kitchen is a dream with a radius island, large pantry, and an open flow to the living area. The 3-car garage offers ample storage, and the laundry room is simply amazing! The attached 1-bedroom, 1-bath apartment is completely newperfect for guests, older kids, or multigenerational living. Enjoy modern updates throughout and a stealth pool for ultimate relaxation. Move-in ready and waiting for you!
Zillow last checked: 8 hours ago
Listing updated: December 15, 2025 at 09:05am
Listed by:
Whitney Felty Dwyer 870-476-2694,
IMAGE Realty
Bought with:
Brooksie Felty-Hartness, AR
IMAGE Realty
Source: CARMLS,MLS#: 25008919
Facts & features
Interior
Bedrooms & bathrooms
- Bedrooms: 4
- Bathrooms: 5
- Full bathrooms: 4
- 1/2 bathrooms: 1
Dining room
- Features: Separate Dining Room, Eat-in Kitchen, Breakfast Bar
Heating
- Electric
Cooling
- Electric
Appliances
- Included: Free-Standing Range, Ice Maker, Electric Water Heater
- Laundry: Laundry Room
Features
- Walk-In Closet(s), Breakfast Bar, Granite Counters, Sheet Rock, Primary Bedroom/Main Lv, 3 Bedrooms Same Level
- Flooring: Carpet, Tile, Luxury Vinyl
- Basement: None
- Has fireplace: Yes
- Fireplace features: Gas Logs Present
Interior area
- Total structure area: 5,240
- Total interior livable area: 5,240 sqft
Property
Parking
- Total spaces: 3
- Parking features: Garage, Three Car, Golf Cart Garage
- Has garage: Yes
Features
- Levels: One
- Stories: 1
- Patio & porch: Deck, Screened, Porch
- Exterior features: Rain Gutters, Shop
- Has private pool: Yes
- Pool features: Heated
- Fencing: Partial
- Has view: Yes
- View description: Golf Course
Lot
- Size: 0.71 Acres
- Features: Level, Extra Landscaping, Common to Golf Course
Details
- Parcel number: 100102330001
Construction
Type & style
- Home type: SingleFamily
- Architectural style: Traditional,Contemporary
- Property subtype: Single Family Residence
Materials
- Foundation: Slab
- Roof: 3 Tab Shingles
Condition
- New construction: No
- Year built: 2005
Utilities & green energy
- Gas: Gas-Propane/Butane
- Sewer: Public Sewer
- Water: Public
- Utilities for property: Gas-Propane/Butane
Community & neighborhood
Security
- Security features: Security System
Location
- Region: Paragould
- Subdivision: Metes & Bounds
HOA & financial
HOA
- Has HOA: No
Other
Other facts
- Listing terms: VA Loan,Conventional,Cash
- Road surface type: Paved
Price history
| Date | Event | Price |
|---|---|---|
| 12/15/2025 | Sold | $625,000-10.6%$119/sqft |
Source: | ||
| 10/23/2025 | Contingent | $699,000$133/sqft |
Source: | ||
| 10/23/2025 | Pending sale | $699,000$133/sqft |
Source: Northeast Arkansas BOR #10120377 Report a problem | ||
| 3/7/2025 | Listed for sale | $699,000+40.1%$133/sqft |
Source: Northeast Arkansas BOR #10120377 Report a problem | ||
| 6/14/2018 | Listing removed | $499,000$95/sqft |
Source: IMAGE REALTY #10067253 Report a problem | ||
Public tax history
| Year | Property taxes | Tax assessment |
|---|---|---|
| 2024 | $6,309 +10% | $137,470 +17.1% |
| 2023 | $5,735 +6.5% | $117,360 |
| 2022 | $5,386 +3.2% | $117,360 +3.2% |
Find assessor info on the county website
Neighborhood: 72450
Nearby schools
GreatSchools rating
- NAGreene Co. Tech Primary SchoolGrades: PK-2Distance: 1.3 mi
- 7/10Greene Co. Tech High SchoolGrades: 7,9-12Distance: 2.2 mi
- 6/10Greene Cty Tech Elementary SchoolGrades: K,2-6Distance: 2.3 mi
Schools provided by the listing agent
- Elementary: Greene County Tech
- Middle: Greene County Tech
- High: Greene County Tech
Source: CARMLS. This data may not be complete. We recommend contacting the local school district to confirm school assignments for this home.

Get pre-qualified for a loan
At Zillow Home Loans, we can pre-qualify you in as little as 5 minutes with no impact to your credit score.An equal housing lender. NMLS #10287.

