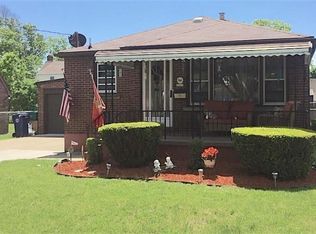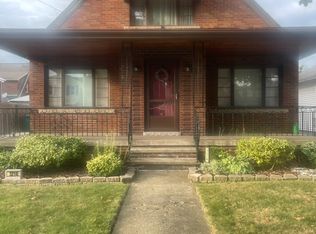Price reduced! Totally remodeled and updated 3 bedroom home. Gorgeous hardwood floors and wood trim throughout the home. Updated kitchen and bathroom. New kitchen floor. Full walk-up attice. Sale includes stove, refrigerator, washer and dryer. Nothing to do but move in. This home is ready.
This property is off market, which means it's not currently listed for sale or rent on Zillow. This may be different from what's available on other websites or public sources.

