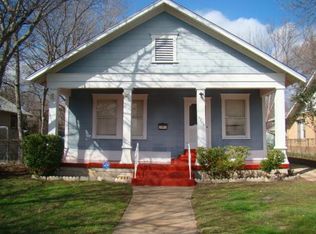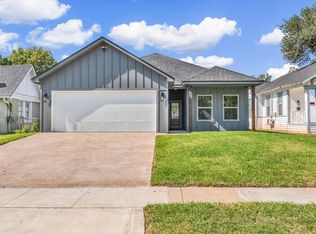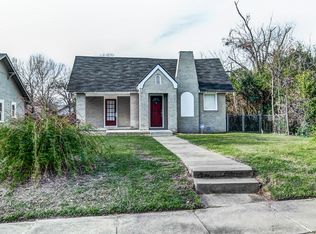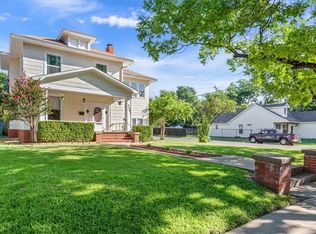Sold on 07/25/25
Price Unknown
3205 Parrott Ave, Waco, TX 76707
3beds
1,690sqft
Single Family Residence
Built in 1916
8,232.84 Square Feet Lot
$-- Zestimate®
$--/sqft
$1,864 Estimated rent
Home value
Not available
Estimated sales range
Not available
$1,864/mo
Zestimate® history
Loading...
Owner options
Explore your selling options
What's special
3205 Parrott Ave is a gorgeous & charming century old Craftsman Style home that has been fully renovated top to bottom, except for several original walls that are still beautifully shiplapped! The following is all new: Roof, HVAC, Insulation, Water Heater, Appliances, entire Kitchen, all Flooring, Electrical, and plumbing (including Sewer lines & fresh water lines). This open concept design is perfect for large gatherings and all 3 large bedrooms will accommodate king sized beds. The covered front porch & large backyard is a wonderful gathering spot for nice days. And bonus, there is a new construction home being built next door, which will be completed soon! Simplisafe alarm system conveys.
Zillow last checked: 8 hours ago
Listing updated: July 25, 2025 at 07:57pm
Listed by:
Kimberly Robinson 0607739,
PRG 713-461-1230
Bought with:
Amanda Cunningham
Coldwell Banker Apex, REALTORS
Source: NTREIS,MLS#: 20906361
Facts & features
Interior
Bedrooms & bathrooms
- Bedrooms: 3
- Bathrooms: 2
- Full bathrooms: 2
Primary bedroom
- Level: First
- Dimensions: 12 x 12
Primary bedroom
- Level: First
- Dimensions: 12 x 12
Bedroom
- Level: First
- Dimensions: 15 x 15
Dining room
- Dimensions: 15 x 15
Living room
- Dimensions: 20 x 15
Heating
- Other
Cooling
- Ceiling Fan(s), Other
Appliances
- Included: Dishwasher, Electric Oven, Electric Water Heater, Disposal, Microwave
- Laundry: Washer Hookup, Electric Dryer Hookup, Laundry in Utility Room, In Kitchen
Features
- Double Vanity, Granite Counters, Open Floorplan, Pantry, Walk-In Closet(s)
- Flooring: Luxury Vinyl Plank, Tile
- Has basement: No
- Number of fireplaces: 1
- Fireplace features: Family Room, Gas
Interior area
- Total interior livable area: 1,690 sqft
Property
Parking
- Parking features: Additional Parking, Alley Access, Driveway, On Site
- Has uncovered spaces: Yes
Features
- Levels: One
- Stories: 1
- Patio & porch: Rear Porch, Deck, Front Porch, Covered
- Pool features: None
Lot
- Size: 8,232 sqft
- Features: Interior Lot
Details
- Parcel number: 480226000298010
Construction
Type & style
- Home type: SingleFamily
- Architectural style: Craftsman,Detached
- Property subtype: Single Family Residence
Materials
- Fiber Cement, Wood Siding
- Foundation: Pillar/Post/Pier
- Roof: Composition
Condition
- Year built: 1916
Utilities & green energy
- Sewer: Public Sewer
- Water: Public
- Utilities for property: Sewer Available, Water Available
Community & neighborhood
Security
- Security features: Security System Owned, Security System, Carbon Monoxide Detector(s), Fire Alarm, Smoke Detector(s)
Location
- Region: Waco
- Subdivision: Highland
Other
Other facts
- Listing terms: Cash,Conventional,FHA,VA Loan
Price history
| Date | Event | Price |
|---|---|---|
| 7/25/2025 | Sold | -- |
Source: NTREIS #20906361 | ||
| 7/1/2025 | Pending sale | $246,500$146/sqft |
Source: | ||
| 6/30/2025 | Contingent | $246,500$146/sqft |
Source: NTREIS #20906361 | ||
| 5/14/2025 | Price change | $246,500-8.4%$146/sqft |
Source: NTREIS #20906361 | ||
| 4/18/2025 | Listed for sale | $269,000$159/sqft |
Source: NTREIS #20906361 | ||
Public tax history
| Year | Property taxes | Tax assessment |
|---|---|---|
| 2025 | -- | $237,800 +1.5% |
| 2024 | $5,286 +65.6% | $234,330 +64.5% |
| 2023 | $3,193 -20.6% | $142,410 -10.8% |
Find assessor info on the county website
Neighborhood: Dean Highland
Nearby schools
GreatSchools rating
- 2/10Dean Highland Elementary SchoolGrades: PK-5Distance: 0.2 mi
- 2/10Indian Spring Middle SchoolGrades: 6-8Distance: 2.4 mi
- 3/10Waco High SchoolGrades: 9-12Distance: 1 mi
Schools provided by the listing agent
- Elementary: Dean Highland
- Middle: GW Carver
- High: Waco
- District: Waco ISD
Source: NTREIS. This data may not be complete. We recommend contacting the local school district to confirm school assignments for this home.



