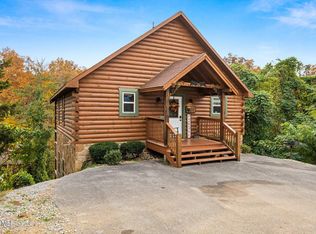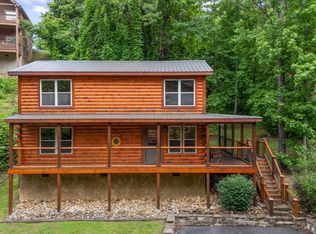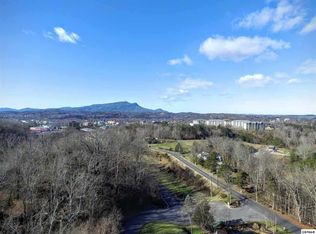Sold for $640,000 on 06/06/25
$640,000
3205 Outlook Way, Pigeon Forge, TN 37863
2beds
1,800sqft
Single Family Residence, Residential
Built in 2015
-- sqft lot
$642,900 Zestimate®
$356/sqft
$3,129 Estimated rent
Home value
$642,900
$559,000 - $739,000
$3,129/mo
Zestimate® history
Loading...
Owner options
Explore your selling options
What's special
2024 GROSS RENTAL INCOME @ $71,970 with a 4.93 AIRBNB RATING after 180+ reviews!!!
This 2BR in Pigeon Forge city limits is just 1 mile to the Parkway so your guests will literally be right in the heart of all the Smokies action.
The main floor features an open concept kitchen & living room area, as well as a master bedroom suite. The downstairs features a game room & theater room combo with a huge 70'' TV & Xbox gaming system and an additional bedroom with en suite bathroom.
Each floor has its own private deck with a seasonal mountain view and hot tub on the lower level deck.
The HOA features not one but TWO COMMUNITY POOLS open during summer so your guests will have nothing but the best amenities from one of the best rated cabins in the Smokies and quick drive to all the food & fun the Smokies have to offer!
Zillow last checked: 8 hours ago
Listing updated: June 07, 2025 at 10:02am
Listed by:
Matt Castle 865-344-1823,
eXp Realty, LLC 7720
Bought with:
Natalie Walthour, 361102
eXp Realty, LLC 7720
Source: GSMAR, GSMMLS,MLS#: 305803
Facts & features
Interior
Bedrooms & bathrooms
- Bedrooms: 2
- Bathrooms: 3
- Full bathrooms: 2
- 1/2 bathrooms: 1
- Main level bathrooms: 1
- Main level bedrooms: 1
Heating
- Electric
Cooling
- Electric
Appliances
- Included: Dishwasher, Electric Range, Microwave, Refrigerator
- Laundry: In Unit
Features
- Ceiling Fan(s), High Speed Internet, Living/Dining Combo, Soaking Tub
- Flooring: Carpet, Laminate, Tile
- Windows: Window Treatments
- Basement: Finished
- Number of fireplaces: 1
- Fireplace features: Gas Log
- Furnished: Yes
Interior area
- Total structure area: 1,800
- Total interior livable area: 1,800 sqft
- Finished area above ground: 900
- Finished area below ground: 900
Property
Parking
- Parking features: Off Street, On Site
Features
- Patio & porch: Deck
- Exterior features: Rain Gutters
- Pool features: Community, Association
Details
- Parcel number: 083B D 001.00
- Zoning: C4
Construction
Type & style
- Home type: SingleFamily
- Architectural style: Cabin
- Property subtype: Single Family Residence, Residential
Materials
- Block, Frame, Wood Siding
- Foundation: Basement
- Roof: Composition
Condition
- New construction: No
- Year built: 2015
Utilities & green energy
- Sewer: Public Sewer
- Water: Public
- Utilities for property: Cable Connected, Electricity Connected, High Speed Internet Connected, Sewer Connected, Water Connected
Community & neighborhood
Security
- Security features: Smoke Detector(s)
Community
- Community features: Pool
Location
- Region: Pigeon Forge
- Subdivision: Alpine Mountain Village
HOA & financial
HOA
- Has HOA: Yes
- HOA fee: $175 monthly
- Amenities included: Maintenance Grounds, Management, Picnic Area, Pool
- Services included: Maintenance Grounds, Roads
- Association name: Alpine Mountain Village POA
- Association phone: 828-779-9309
Other
Other facts
- Road surface type: Paved
Price history
| Date | Event | Price |
|---|---|---|
| 6/6/2025 | Sold | $640,000-1.5%$356/sqft |
Source: | ||
| 5/2/2025 | Pending sale | $650,000$361/sqft |
Source: | ||
| 5/1/2025 | Price change | $650,000-0.8%$361/sqft |
Source: | ||
| 4/24/2025 | Price change | $655,000-1.5%$364/sqft |
Source: | ||
| 4/21/2025 | Price change | $665,000-1.5%$369/sqft |
Source: | ||
Public tax history
| Year | Property taxes | Tax assessment |
|---|---|---|
| 2024 | $2,179 | $132,440 |
| 2023 | $2,179 +60% | $132,440 +60% |
| 2022 | $1,362 | $82,775 |
Find assessor info on the county website
Neighborhood: 37863
Nearby schools
GreatSchools rating
- NASevierville Primary SchoolGrades: PK-2Distance: 3.1 mi
- 4/10Pigeon Forge Middle SchoolGrades: 7-9Distance: 1.4 mi
- 6/10Pigeon Forge High SchoolGrades: 10-12Distance: 1.4 mi

Get pre-qualified for a loan
At Zillow Home Loans, we can pre-qualify you in as little as 5 minutes with no impact to your credit score.An equal housing lender. NMLS #10287.


