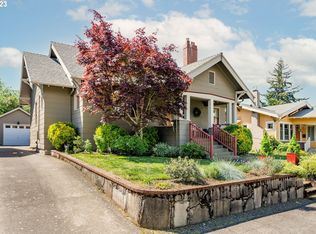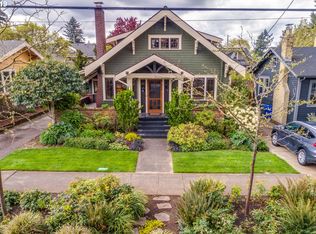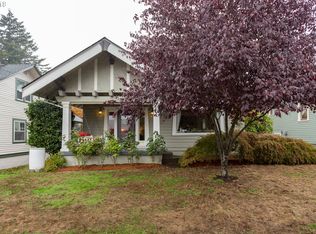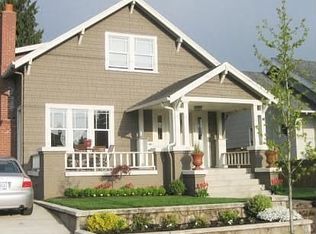Quaint updated Craftsman with original charming features! Inlaid hardwood floors, ornate built-ins, high ceilings, and a light filled sun room. Updated kitchen, double hung pine windows, roof, furnace, AC, sprinklers, closets, and seismic retrofit. Spend those cold days curled up in the living room next to the gas fireplace. When the sun arrives you can entertain in the backyard with a tranquil water feature and large patio area for a BBQ. Full finished basement-bedroom,full bath, & family room.
This property is off market, which means it's not currently listed for sale or rent on Zillow. This may be different from what's available on other websites or public sources.



