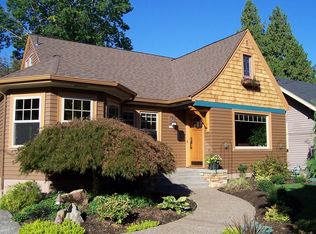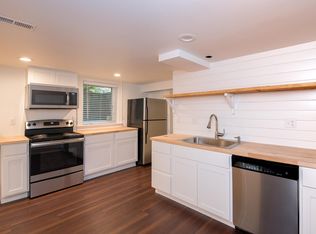Sold
$890,000
3205 NE 25th Ave, Portland, OR 97212
4beds
2,236sqft
Residential, Single Family Residence
Built in 1925
5,227.2 Square Feet Lot
$880,500 Zestimate®
$398/sqft
$3,731 Estimated rent
Home value
$880,500
$828,000 - $933,000
$3,731/mo
Zestimate® history
Loading...
Owner options
Explore your selling options
What's special
Welcome to this beautifully updated 1925 bungalow in the heart of historic Irvington! Located on a tree-lined street full of classic Portland charm, this 4-bedroom, 3-bath home offers the perfect blend of timeless character and modern updates. With a full bathroom on each level and a fully finished basement featuring a bedroom with egress windows, family room, and laundry area, this home is as functional as it is beautiful.Inside, you'll find original hardwood floors, a cozy wood-burning fireplace, and preserved architectural details that speak to the home’s rich history. The updated kitchen boasts gas cooking, generous cabinet space, and modern finishes—all appliances included—making it move-in ready and perfect for entertaining. New Furnace 2025. New Hot Water Heater 2022. The layout is ideal, with updated bathrooms on every floor and plenty of space for guests, home offices, or multi-generational living. The detached garage with driveway offers rare off-street parking, and the yard is just the right size for gardening or relaxing in the sun.Located near Alameda Elementary, The Madeleine School, and only blocks from Fremont Street, you’ll love the easy access to Guilder Coffee, Lucca, Whole Foods, and so much more. Irvington is known for its strong community feel, walkability, and historic beauty—making it one of Portland’s most beloved neighborhoods.Don’t miss this opportunity to own a piece of Portland history with all the modern conveniences you need. This charming Irvington gem is ready to welcome you home!
Zillow last checked: 8 hours ago
Listing updated: July 11, 2025 at 04:54am
Listed by:
Colby Whitton 425-760-5483,
Works Real Estate
Bought with:
Peter Dillenburger, 860400160
Cascade Hasson Sotheby's International Realty
Source: RMLS (OR),MLS#: 168103114
Facts & features
Interior
Bedrooms & bathrooms
- Bedrooms: 4
- Bathrooms: 3
- Full bathrooms: 3
- Main level bathrooms: 1
Primary bedroom
- Features: Hardwood Floors, Closet
- Level: Upper
- Area: 270
- Dimensions: 18 x 15
Bedroom 2
- Features: Hardwood Floors
- Level: Main
- Area: 110
- Dimensions: 11 x 10
Bedroom 3
- Features: Closet, Wallto Wall Carpet
- Level: Lower
- Area: 108
- Dimensions: 12 x 9
Bedroom 4
- Features: Builtin Features, Hardwood Floors
- Level: Upper
- Area: 130
- Dimensions: 10 x 13
Dining room
- Features: Bay Window, Hardwood Floors
- Level: Main
- Area: 110
- Dimensions: 11 x 10
Family room
- Features: Wallto Wall Carpet
- Level: Lower
- Area: 342
- Dimensions: 18 x 19
Kitchen
- Features: Dishwasher, Gas Appliances, Hardwood Floors, Microwave, Free Standing Range, Free Standing Refrigerator
- Level: Main
- Area: 150
- Width: 10
Living room
- Features: Fireplace, Hardwood Floors
- Level: Main
- Area: 228
- Dimensions: 12 x 19
Heating
- Forced Air, Forced Air 95 Plus, Fireplace(s)
Cooling
- Central Air
Appliances
- Included: Dishwasher, ENERGY STAR Qualified Appliances, Free-Standing Gas Range, Free-Standing Refrigerator, Gas Appliances, Microwave, Stainless Steel Appliance(s), Washer/Dryer, Free-Standing Range, Electric Water Heater
- Laundry: Laundry Room
Features
- Floor 3rd, High Speed Internet, Built-in Features, Updated Remodeled, Bathtub With Shower, Walkin Shower, Closet, Tile
- Flooring: Hardwood, Wall to Wall Carpet, Tile
- Windows: Double Pane Windows, Wood Frames, Bay Window(s)
- Basement: Finished,Full
- Number of fireplaces: 1
- Fireplace features: Wood Burning
Interior area
- Total structure area: 2,236
- Total interior livable area: 2,236 sqft
Property
Parking
- Total spaces: 1
- Parking features: Covered, Driveway, Detached, Tandem
- Garage spaces: 1
- Has uncovered spaces: Yes
Features
- Stories: 3
- Patio & porch: Covered Patio, Porch
- Exterior features: Garden, Yard
Lot
- Size: 5,227 sqft
- Dimensions: 50 x 100
- Features: Level, Trees, SqFt 5000 to 6999
Details
- Parcel number: R154353
- Zoning: R5
Construction
Type & style
- Home type: SingleFamily
- Architectural style: Bungalow,Traditional
- Property subtype: Residential, Single Family Residence
Materials
- Lap Siding, Wood Siding
- Foundation: Concrete Perimeter
- Roof: Composition
Condition
- Resale,Updated/Remodeled
- New construction: No
- Year built: 1925
Utilities & green energy
- Gas: Gas
- Sewer: Public Sewer
- Water: Public
- Utilities for property: Cable Connected
Community & neighborhood
Location
- Region: Portland
- Subdivision: Irvington/Alameda
Other
Other facts
- Listing terms: Cash,Conventional,FHA,VA Loan
- Road surface type: Paved
Price history
| Date | Event | Price |
|---|---|---|
| 7/11/2025 | Sold | $890,000-1%$398/sqft |
Source: | ||
| 6/19/2025 | Pending sale | $899,000$402/sqft |
Source: | ||
| 6/11/2025 | Price change | $899,000-2.2%$402/sqft |
Source: | ||
| 4/24/2025 | Listed for sale | $919,000+21.7%$411/sqft |
Source: | ||
| 6/30/2017 | Sold | $755,000+2.7%$338/sqft |
Source: | ||
Public tax history
| Year | Property taxes | Tax assessment |
|---|---|---|
| 2025 | $10,229 +3.7% | $379,620 +3% |
| 2024 | $9,861 +4% | $368,570 +3% |
| 2023 | $9,482 +2.2% | $357,840 +3% |
Find assessor info on the county website
Neighborhood: Alameda
Nearby schools
GreatSchools rating
- 10/10Alameda Elementary SchoolGrades: K-5Distance: 0.2 mi
- 10/10Beaumont Middle SchoolGrades: 6-8Distance: 0.9 mi
- 9/10Grant High SchoolGrades: 9-12Distance: 0.8 mi
Schools provided by the listing agent
- Elementary: Alameda
- Middle: Beaumont
- High: Grant
Source: RMLS (OR). This data may not be complete. We recommend contacting the local school district to confirm school assignments for this home.
Get a cash offer in 3 minutes
Find out how much your home could sell for in as little as 3 minutes with a no-obligation cash offer.
Estimated market value
$880,500
Get a cash offer in 3 minutes
Find out how much your home could sell for in as little as 3 minutes with a no-obligation cash offer.
Estimated market value
$880,500

