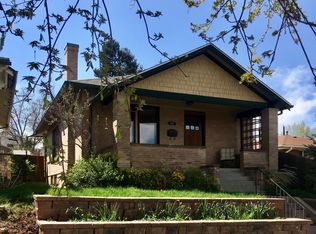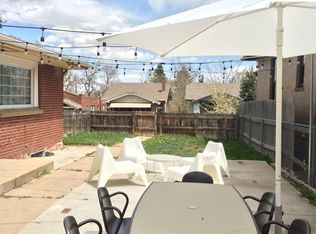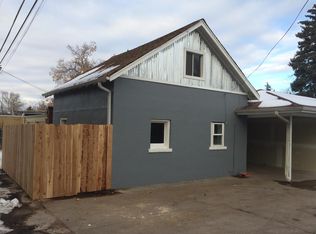Sold for $905,000 on 07/19/24
$905,000
3205 N Raleigh Street, Denver, CO 80212
3beds
1,838sqft
Single Family Residence
Built in 1911
4,230 Square Feet Lot
$854,700 Zestimate®
$492/sqft
$3,745 Estimated rent
Home value
$854,700
$795,000 - $923,000
$3,745/mo
Zestimate® history
Loading...
Owner options
Explore your selling options
What's special
Pristine 1911 Brick Bungalow, situated off 32nd Ave near both Highlands Square and the Tennyson Shops and Restaurants! A welcoming front porch looks down on a xeriscaped flower garden to the sidewalk, perfect sitting for morning coffee. A beautifully framed front door opens to many vintage details, including fine hardware and an original 1911 brick fireplace, a spacious living/dining room, shining wood floors throughout, immaculately remodeled kitchen and full bathroom, two bedrooms and a sweet sun room, overlooking the beautiful back yard. The basement was remodeled in 2023 with a family room, spacious bedroom and full bath, laundry room and an unfinished storage space. Most systems are new within past few years, including a whole house air purifier, new furnace and a/c, tankless hot water heater. The sewer line was replaced in 2014, and the home is scheduled for a new city water line. The back yard is a work of art, with a pergola and graceful plantings. This entire property radiates a quiet beauty and calm. The location is perfect, walking distance to Denver's most lively shopping and dining areas, yet far enough away for peace and privacy! This is the perfect Nostalgic Home!
Zillow last checked: 8 hours ago
Listing updated: October 01, 2024 at 11:07am
Listed by:
Betty Luce 303-478-8618,
Compass - Denver
Bought with:
Luis Briseno, 100073965
NAV Real Estate
Source: REcolorado,MLS#: 2106843
Facts & features
Interior
Bedrooms & bathrooms
- Bedrooms: 3
- Bathrooms: 2
- Full bathrooms: 2
- Main level bathrooms: 1
- Main level bedrooms: 2
Bedroom
- Level: Main
Bedroom
- Level: Main
Bedroom
- Level: Basement
Bathroom
- Level: Main
Bathroom
- Level: Basement
Family room
- Level: Basement
Kitchen
- Level: Main
Laundry
- Level: Basement
Living room
- Description: Includes Dining Area
- Level: Main
Sun room
- Level: Main
Heating
- Forced Air, Natural Gas
Cooling
- Central Air
Appliances
- Included: Dishwasher, Disposal, Dryer, Microwave, Range, Refrigerator, Self Cleaning Oven, Tankless Water Heater, Washer
Features
- Ceiling Fan(s), Entrance Foyer, Smoke Free
- Flooring: Wood
- Basement: Exterior Entry,Finished,Full
- Number of fireplaces: 1
- Fireplace features: Living Room, Wood Burning
- Common walls with other units/homes: No Common Walls
Interior area
- Total structure area: 1,838
- Total interior livable area: 1,838 sqft
- Finished area above ground: 978
- Finished area below ground: 722
Property
Parking
- Total spaces: 2
- Details: Off Street Spaces: 2
Features
- Levels: One
- Stories: 1
- Entry location: Exterior Access
- Patio & porch: Front Porch
- Exterior features: Garden, Lighting, Private Yard, Rain Gutters
- Fencing: Partial
Lot
- Size: 4,230 sqft
- Features: Irrigated, Landscaped, Level, Near Public Transit, Sloped, Sprinklers In Front, Sprinklers In Rear
- Residential vegetation: Xeriscaping
Details
- Parcel number: 230127014
- Zoning: U-SU-A
- Special conditions: Standard
Construction
Type & style
- Home type: SingleFamily
- Architectural style: Bungalow
- Property subtype: Single Family Residence
Materials
- Brick
- Foundation: Structural
Condition
- Updated/Remodeled
- Year built: 1911
Utilities & green energy
- Electric: 110V, 220 Volts
- Sewer: Public Sewer
- Water: Public
- Utilities for property: Cable Available, Electricity Connected, Natural Gas Connected
Green energy
- Energy efficient items: HVAC, Water Heater
Community & neighborhood
Security
- Security features: Security Entrance, Smoke Detector(s)
Location
- Region: Denver
- Subdivision: Wolff Place Addition
Other
Other facts
- Listing terms: Cash,Conventional
- Ownership: Individual
- Road surface type: Paved
Price history
| Date | Event | Price |
|---|---|---|
| 7/19/2024 | Sold | $905,000+0.7%$492/sqft |
Source: | ||
| 6/21/2024 | Pending sale | $899,000$489/sqft |
Source: | ||
| 6/14/2024 | Listed for sale | $899,000+274.6%$489/sqft |
Source: | ||
| 8/10/2004 | Sold | $240,000$131/sqft |
Source: Public Record Report a problem | ||
Public tax history
| Year | Property taxes | Tax assessment |
|---|---|---|
| 2024 | $4,189 +23.1% | $54,060 -5.6% |
| 2023 | $3,403 +3.6% | $57,290 +33.9% |
| 2022 | $3,285 +10.1% | $42,790 -2.8% |
Find assessor info on the county website
Neighborhood: West Highland
Nearby schools
GreatSchools rating
- 9/10Edison Elementary SchoolGrades: PK-5Distance: 0.2 mi
- 9/10Skinner Middle SchoolGrades: 6-8Distance: 0.9 mi
- 5/10North High SchoolGrades: 9-12Distance: 1 mi
Schools provided by the listing agent
- Elementary: Edison
- Middle: Strive Sunnyside
- High: North
- District: Denver 1
Source: REcolorado. This data may not be complete. We recommend contacting the local school district to confirm school assignments for this home.
Get a cash offer in 3 minutes
Find out how much your home could sell for in as little as 3 minutes with a no-obligation cash offer.
Estimated market value
$854,700
Get a cash offer in 3 minutes
Find out how much your home could sell for in as little as 3 minutes with a no-obligation cash offer.
Estimated market value
$854,700


