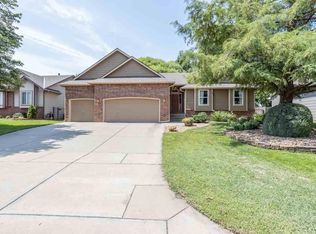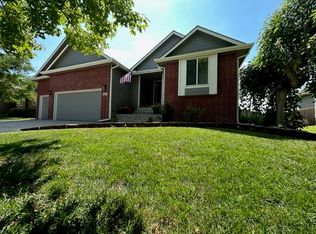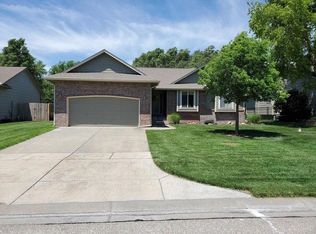Location!!! Great west side neighborhood. Bring the family. Move in ready 5 bedrooms and 3 full baths. Great kitchen and dinning room. Brand new carpet through out and fresh interior paint. Good sized rooms, tile floors in master bath, walk in closets. Hearth room, with 3-way fireplace, bay window seating area for dining. Full finished view out basement with 2 more bedrooms and full bath, and large family room. Large storage area with built in storage shelves. Built in storage shelves in garage. Covered deck out back and nice back yard. Will not last!! Hurry.
This property is off market, which means it's not currently listed for sale or rent on Zillow. This may be different from what's available on other websites or public sources.


