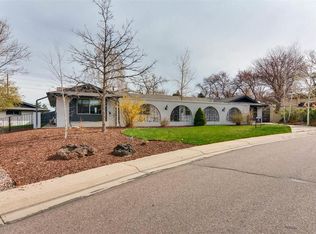Completely remodeled top to bottom remodel in the heart of Applewood Village. Sitting on over 1/3 acre everything in this home has been touched. Brand new roof, gutters, hot water heater, boiler heat, electrical panels and service. Engineered hard wood flooring, open style kitchen and family room,and custom built ins throughout the home. Huge open style kitchen with 2 tone soft close cabinets and quartz level 3 counter tops. Brand new stainless steel Samsung appliances. Large bedrooms with custom built ins and tons of closet space. A master suite complete with balcony overlooking mountain views, master bath with floor to ceiling shower and dual vanity with Carrera marble counter top. The lowest level of the home contains a large laundry room with storage, a rec room great for working out, and a theater room. This home is truly remarkable schedule a showing today!
This property is off market, which means it's not currently listed for sale or rent on Zillow. This may be different from what's available on other websites or public sources.
