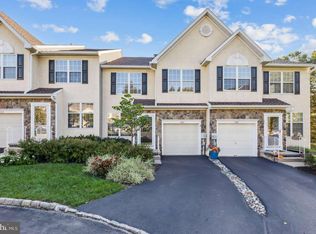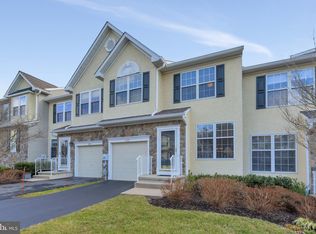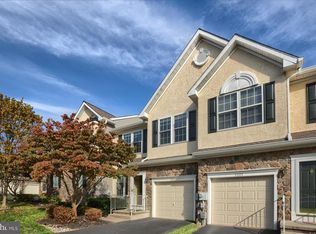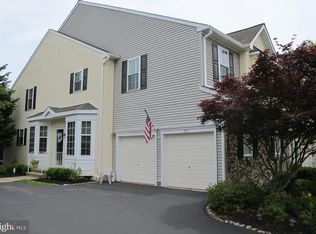Hurry and Come see this move-in ready,highly sought after, End Unit which offers an open floor plan suited for entertaining before it's gone! Enter the Hardwood Foyer and begin your tour in the Spacious Living Room with Large Windows providing an abundance of Natural Daylight. The L/R flows beautifully into the Dining Room both featuring Crown Molding and Chair Rail Trim. Continue into the 2 story Family Room with a Gas Fireplace adorned by a Maple Wood Mantle and accented by a neutral Marble Surround. The Family Room also offers a Palladium Window above the Fireplace and 2 Transom Windows (one of each side) providing great Natural Lighting and a Ceiling Fan. The Family Room is adjacent to the well equipped Kitchen consisting of Hardwood Flooring, Matching Appliances, 42" Maple Cabinets, Garbage Disposal, Pantry, A Large Window and Sliding Glass Doors to the Patio surrounded by Evergreens. A nicely sized Powder Room with Hardwood Flooring and a Pedestal Sink completes the 1st level. The 2nd Floor offers a Very Spacious Master Bedroom Suite with Tray Ceiling, Sitting Area, His & Hers Closets, Large Windows and Bath with a Soaking Tub, Shower and Double Vanity. The additional 2 Bedrooms have Great Closet Space and are nicely sized. The Laundry Room with Storage and a Linen Closet completes the 2nd Floor. There is a Full Basement too for additional storage. Some additional features offered are the 1 Car Garage with Inside access, a Cozy Patio surrounded by greenery, Guest parking located close by and the Home is at the end of the Cul-de-Sac. Note: The Range is currently electric, but there is a gas pipe in place you can connect to if you prefer to cook with gas. The home is conveniently located to highways, restaurants, shopping, golf courses and more.
This property is off market, which means it's not currently listed for sale or rent on Zillow. This may be different from what's available on other websites or public sources.



