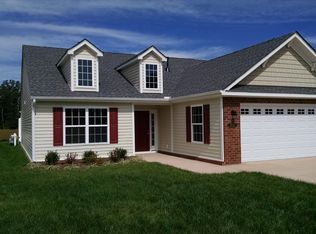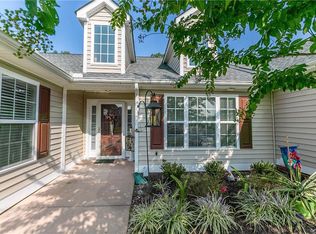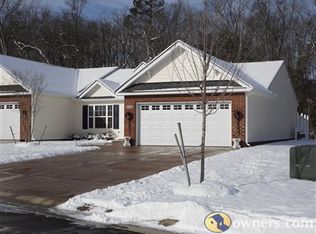Start the New Year in a NEW HOME! Striking end unit, 2-bedroom, 2 bath carriage home with open floor plan and attached finished 2-car garage. This home backs up to the woods for privacy and features great room with new carpet, fireplace, cathedral ceiling, crown molding, wired for surround sound; kitchen and dining room with hardwood floors, cathedral ceiling, crown molding; bedrooms with new carpet. Stainless steel appliances, washer, dryer and Generac whole house generator convey. Heating and air conditioning systems serviced in August 2020. Kennington Carriage Homes is a maintenance free community with clubhouse, pool, fitness center, sidewalks, street lights, and NO grass cutting! High speed internet and cable available. Close to shopping and restaurants. Easy commute to Mattaponi, Rappahannock or the Pamunkey Rivers! Only 20 minutes to Mechanicsville and 23 minutes to Tappahannock! There is high speed internet and cable available through Atlantic Broadband. Quick closing is possible!
This property is off market, which means it's not currently listed for sale or rent on Zillow. This may be different from what's available on other websites or public sources.


