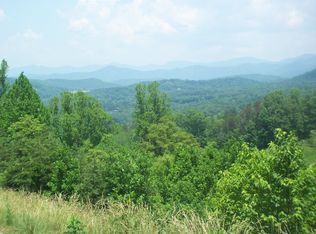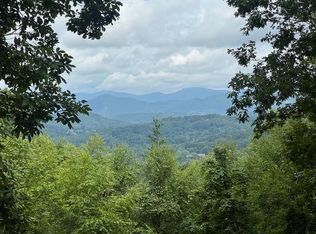Sold for $198,000
$198,000
3205 Fulton Rd, Franklin, NC 28734
2beds
1,370sqft
Residential
Built in 1960
4.74 Acres Lot
$-- Zestimate®
$145/sqft
$1,551 Estimated rent
Home value
Not available
Estimated sales range
Not available
$1,551/mo
Zestimate® history
Loading...
Owner options
Explore your selling options
What's special
Brick ranch home up on the hill overlooking the Cullasaja River!! Paved driveway leads to a covered carport with a circular drive that circles around the back of the home. From the carport, enter into the den or around back and into the kitchen. Either way, bringing your groceries in will be a breeze. Kitchen opens to the den, the perfect place for your guests to sit while you're entertaining and cooking at the same time. Vaulted ceilings in the kitchen with upper windows that let in lots of natural lighting. Living area has a wood fireplace and lots of windows. Off the living room you'll find a sun room that would make the perfect little library complete with a built in bookshelf, office, art studio or sitting room... it's quaint and peaceful with a view of the water. Tucked around the corner are two bedrooms, a full bathroom and nice size laundry room. This home is ready for your special touches; bring a paint brush and make it your own. Great yard with room for a garden and to sit outside and enjoy the outdoors. Property runs behind the house with acreage that could allow for another home if you choose.Outbuilding for additional storage. Lots of parking. Paved to the door!
Zillow last checked: 8 hours ago
Listing updated: March 20, 2025 at 08:23pm
Listed by:
Thomas Evan Harrell,
Re/Max Elite Realty
Bought with:
Thomas Evan Harrell
Re/Max Elite Realty
Source: Carolina Smokies MLS,MLS#: 26029208
Facts & features
Interior
Bedrooms & bathrooms
- Bedrooms: 2
- Bathrooms: 1
- Full bathrooms: 1
Primary bedroom
- Level: First
- Area: 134.55
- Dimensions: 11.7 x 11.5
Bedroom 2
- Level: First
- Area: 90
- Dimensions: 10 x 9
Living room
- Level: First
- Area: 324
- Dimensions: 18 x 18
Office
- Level: First
- Area: 216
- Dimensions: 18 x 12
Heating
- Wood, Oil
Cooling
- Window Unit(s)
Appliances
- Included: Dishwasher, Refrigerator, Electric Oven/Range, Electric Water Heater
Features
- Main Level Living, Cathedral/Vaulted Ceiling, Primary on Main Level, Ceiling Fan(s)
- Flooring: Carpet, Laminate, Other-See Remarks
- Windows: Screens
- Basement: Crawl Space
- Attic: Access Only
- Has fireplace: Yes
- Fireplace features: Wood Burning
Interior area
- Total structure area: 1,370
- Total interior livable area: 1,370 sqft
Property
Parking
- Parking features: Carport-Single Attached, Paved Driveway
- Carport spaces: 1
- Has uncovered spaces: Yes
Features
- Has view: Yes
- View description: Water
- Has water view: Yes
- Water view: Water
Lot
- Size: 4.74 Acres
Details
- Additional structures: Storage Building/Shed
- Parcel number: 7504520194
Construction
Type & style
- Home type: SingleFamily
- Architectural style: Ranch/Single
- Property subtype: Residential
Materials
- Brick
- Roof: Shingle
Condition
- Year built: 1960
Utilities & green energy
- Sewer: Septic Tank
- Water: Well
- Utilities for property: Cell Service Available
Community & neighborhood
Location
- Region: Franklin
Other
Other facts
- Listing terms: Cash,Conventional
- Road surface type: Paved
Price history
| Date | Event | Price |
|---|---|---|
| 4/21/2023 | Sold | $198,000-12%$145/sqft |
Source: Carolina Smokies MLS #26029208 Report a problem | ||
| 3/16/2023 | Contingent | $225,000$164/sqft |
Source: Carolina Smokies MLS #26029208 Report a problem | ||
| 2/9/2023 | Listed for sale | $225,000$164/sqft |
Source: Carolina Smokies MLS #26029208 Report a problem | ||
| 2/9/2023 | Contingent | $225,000$164/sqft |
Source: Carolina Smokies MLS #26029208 Report a problem | ||
| 1/30/2023 | Listed for sale | $225,000$164/sqft |
Source: Carolina Smokies MLS #26029208 Report a problem | ||
Public tax history
| Year | Property taxes | Tax assessment |
|---|---|---|
| 2020 | $465 +2.9% | $134,750 |
| 2019 | $452 | $134,750 -8.9% |
| 2018 | $452 +0% | $147,850 |
Find assessor info on the county website
Neighborhood: 28734
Nearby schools
GreatSchools rating
- 2/10Mountain View Intermediate SchoolGrades: 5-6Distance: 1.7 mi
- 6/10Macon Middle SchoolGrades: 7-8Distance: 1.4 mi
- 6/10Macon Early College High SchoolGrades: 9-12Distance: 2.7 mi
Get pre-qualified for a loan
At Zillow Home Loans, we can pre-qualify you in as little as 5 minutes with no impact to your credit score.An equal housing lender. NMLS #10287.

