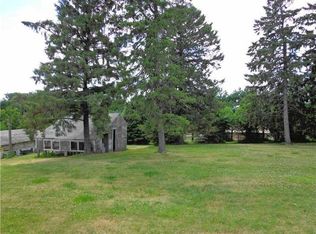Awesome acreage in highly desirable country location yet minutes from the city! Not an inch of wasted space in this custom-designed home, with over 3700 square feet of open, sunny, roomy and comfy luxury. HUGE rooms, 9-foot ceilings and custom paint throughout. 4 bedrooms and 2-1/2 baths, with fully appointed first-floor laundry, central vac and sprawling deck overlooking an expanse of lawn edged with tall timber. Nearly 1000 square feet in oversized 4-stall garage, which also features a large loft above for storage, office or man cave(!), plus there's a stairway that offers additional access (or a private entrance for guests!) to the finished basement. Kitchen has oodles of high-end vanilla-glazed maple cabinetry graced with runways of granite tops, built-in desk area, walk-in pantry, stainless steel appliances and seating for six at the built-in, maple-topped informal dining area. Step seamlessly into the spacious living room with vaulted ceiling, gas fireplace with custom surround and built-in cabinetry all done up in maple. A large formal dining area also is provided. Master suite is sweet and sunny, and bath features a custom shower, dual adult-height vessel sinks resting on granite, separate vanity area, chic barn-plank flooring, and an oversized walk-in closet. Every room in the finished, walk-out lower level is also huge, with 3 more bedrooms, family room, full bath, tons of storage, and wine/vegetable/storm cellar. If you've always wanted to experience the peaceful beauty of the country in style, but yet be within minutes of the city, this is a must-see! Blairs Ferry Road west then north on Feather Ridge to top of hill.
This property is off market, which means it's not currently listed for sale or rent on Zillow. This may be different from what's available on other websites or public sources.

