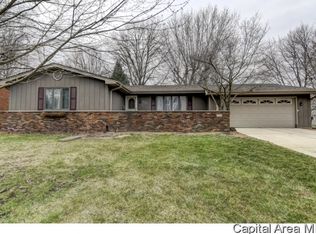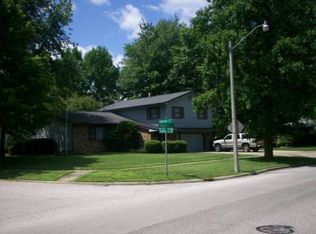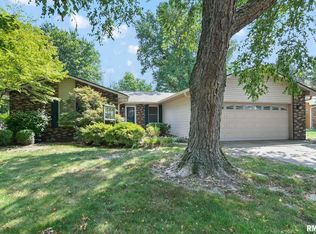Sold for $245,000 on 04/22/24
$245,000
3205 Ellendale Dr, Springfield, IL 62704
4beds
2,108sqft
Single Family Residence, Residential
Built in 1979
-- sqft lot
$266,500 Zestimate®
$116/sqft
$2,281 Estimated rent
Home value
$266,500
$248,000 - $288,000
$2,281/mo
Zestimate® history
Loading...
Owner options
Explore your selling options
What's special
Solid family home in Westchester ready for a new family! 4 bedrooms. 2.5 baths. Refreshed kitchen with granite countertops. All SS appliances stay in the kitchen including newer fridge. Dishwasher new 12/22. Newer windows, back patio slider, HVAC and water heater. Roof 2010. Nice basement ready to finish! Enjoy outdoor time on the awesome front porch or in the large backyard, all which have new electrical plugs run to them. Other features: whole house fan, new front door, great neighborhood, new 'smart' garage door opener.
Zillow last checked: 8 hours ago
Listing updated: April 23, 2024 at 01:13pm
Listed by:
Suzie Sables Duff Mobl:217-741-5214,
RE/MAX Professionals
Bought with:
Kathy E Badger, 475128998
The Real Estate Group, Inc.
Source: RMLS Alliance,MLS#: CA1027945 Originating MLS: Capital Area Association of Realtors
Originating MLS: Capital Area Association of Realtors

Facts & features
Interior
Bedrooms & bathrooms
- Bedrooms: 4
- Bathrooms: 3
- Full bathrooms: 2
- 1/2 bathrooms: 1
Bedroom 1
- Level: Upper
- Dimensions: 12ft 2in x 14ft 5in
Bedroom 2
- Level: Upper
- Dimensions: 15ft 11in x 12ft 9in
Bedroom 3
- Level: Upper
- Dimensions: 14ft 2in x 12ft 9in
Bedroom 4
- Level: Upper
- Dimensions: 11ft 7in x 11ft 2in
Other
- Level: Main
- Dimensions: 12ft 3in x 11ft 1in
Other
- Level: Main
- Dimensions: 8ft 9in x 13ft 1in
Other
- Area: 0
Additional room
- Description: Basement Rm 1
- Dimensions: 29ft 8in x 13ft 6in
Additional room 2
- Description: Basement Rm 2
- Level: Basement
- Dimensions: 17ft 9in x 11ft 5in
Family room
- Level: Main
- Dimensions: 22ft 6in x 11ft 4in
Kitchen
- Level: Main
- Dimensions: 10ft 5in x 11ft 6in
Laundry
- Level: Basement
- Dimensions: 15ft 0in x 11ft 5in
Living room
- Level: Main
- Dimensions: 22ft 5in x 13ft 7in
Main level
- Area: 1190
Upper level
- Area: 918
Heating
- Forced Air
Cooling
- Central Air, Whole House Fan
Appliances
- Included: Dishwasher, Range, Refrigerator
Features
- Ceiling Fan(s)
- Basement: Full
- Number of fireplaces: 1
- Fireplace features: Wood Burning
Interior area
- Total structure area: 2,108
- Total interior livable area: 2,108 sqft
Property
Parking
- Total spaces: 2
- Parking features: Attached
- Attached garage spaces: 2
- Details: Number Of Garage Remotes: 2
Features
- Levels: Two
- Patio & porch: Patio
Lot
- Dimensions: 78 x 147 x 103 x 150
- Features: Level
Details
- Parcel number: 22180252051
Construction
Type & style
- Home type: SingleFamily
- Property subtype: Single Family Residence, Residential
Materials
- Brick, Vinyl Siding
- Roof: Shingle
Condition
- New construction: No
- Year built: 1979
Utilities & green energy
- Sewer: Public Sewer
- Water: Public
Community & neighborhood
Location
- Region: Springfield
- Subdivision: Westchester
Price history
| Date | Event | Price |
|---|---|---|
| 4/22/2024 | Sold | $245,000+6.5%$116/sqft |
Source: | ||
| 3/23/2024 | Pending sale | $230,000$109/sqft |
Source: | ||
| 3/19/2024 | Listed for sale | $230,000+38.6%$109/sqft |
Source: | ||
| 5/20/2013 | Sold | $166,000-2.3%$79/sqft |
Source: | ||
| 1/26/2013 | Listed for sale | $169,900$81/sqft |
Source: RMP of Springfield,LLC dba Remax Professionals #130362 | ||
Public tax history
| Year | Property taxes | Tax assessment |
|---|---|---|
| 2024 | $5,213 +14.7% | $68,060 +18.6% |
| 2023 | $4,545 +5.7% | $57,407 +6.3% |
| 2022 | $4,302 +3.9% | $54,005 +3.9% |
Find assessor info on the county website
Neighborhood: Westchester
Nearby schools
GreatSchools rating
- 8/10Sandburg Elementary SchoolGrades: K-5Distance: 0.8 mi
- 3/10Benjamin Franklin Middle SchoolGrades: 6-8Distance: 1.9 mi
- 2/10Springfield Southeast High SchoolGrades: 9-12Distance: 4.3 mi
Schools provided by the listing agent
- Elementary: Sandburg
- Middle: Franklin
- High: Springfield Southeast
Source: RMLS Alliance. This data may not be complete. We recommend contacting the local school district to confirm school assignments for this home.

Get pre-qualified for a loan
At Zillow Home Loans, we can pre-qualify you in as little as 5 minutes with no impact to your credit score.An equal housing lender. NMLS #10287.


