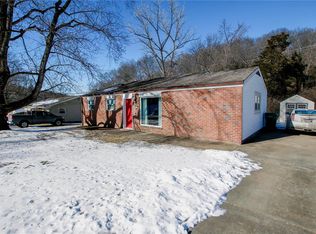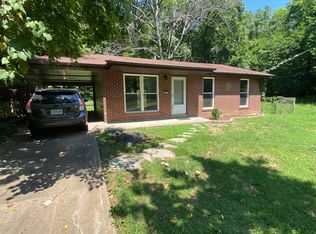Closed
Listing Provided by:
Alex M Wunderlich 636-541-7085,
Keller Williams Realty West
Bought with: Strano & Associates, Ltd
Price Unknown
3205 Crosswinds Ct, High Ridge, MO 63049
3beds
1,728sqft
Single Family Residence
Built in 1964
0.43 Acres Lot
$260,300 Zestimate®
$--/sqft
$1,775 Estimated rent
Home value
$260,300
$247,000 - $273,000
$1,775/mo
Zestimate® history
Loading...
Owner options
Explore your selling options
What's special
BACK ON MARKET! Showings to begin @ 12pm on Tuesday August 8th. Beautiful updated Ranch style home has 3 bedrooms 2 baths with lots to offer. From the wood floors throughout the living room and bedrooms to the eat in kitchen which includes stainless steel appliances, custom cabinetry and ceramic floors. From here you can walk out to the generously sized 8’ X 17’ ft covered porch. Backyard overlooks trees/woods has decking and fenced in area. Lot size is almost 1/2 an acre. But wait there is more….. The walk-out basement offers a generous sized rec room, wood burning fire place along with a full bath and extra room for storage.
Home also offers plenty of parking space with the oversized driveway. Don’t miss out this is a true MUST SEE!
Zillow last checked: 8 hours ago
Listing updated: April 28, 2025 at 05:00pm
Listing Provided by:
Alex M Wunderlich 636-541-7085,
Keller Williams Realty West
Bought with:
Stacey LaCroix, 2005024004
Strano & Associates, Ltd
Source: MARIS,MLS#: 23043620 Originating MLS: St. Charles County Association of REALTORS
Originating MLS: St. Charles County Association of REALTORS
Facts & features
Interior
Bedrooms & bathrooms
- Bedrooms: 3
- Bathrooms: 2
- Full bathrooms: 2
- Main level bathrooms: 1
- Main level bedrooms: 3
Bedroom
- Features: Floor Covering: Wood
- Level: Main
- Area: 110
- Dimensions: 10x11
Bedroom
- Features: Floor Covering: Wood
- Level: Main
- Area: 90
- Dimensions: 10x9
Primary bathroom
- Features: Floor Covering: Wood
- Level: Main
- Area: 156
- Dimensions: 12x13
Kitchen
- Features: Floor Covering: Ceramic Tile
- Level: Main
- Area: 190
- Dimensions: 19x10
Living room
- Features: Floor Covering: Wood
- Level: Main
- Area: 225
- Dimensions: 15x15
Recreation room
- Features: Floor Covering: Other
- Level: Lower
Heating
- Forced Air, Propane
Cooling
- Central Air, Electric
Appliances
- Included: Dishwasher, Microwave, Electric Range, Electric Oven, Stainless Steel Appliance(s), Propane Water Heater
Features
- Kitchen/Dining Room Combo, Breakfast Room, Custom Cabinetry, Eat-in Kitchen
- Flooring: Hardwood
- Doors: Panel Door(s)
- Windows: Window Treatments, Insulated Windows
- Basement: Full,Partially Finished,Walk-Out Access
- Number of fireplaces: 1
- Fireplace features: Wood Burning, Recreation Room, Basement
Interior area
- Total structure area: 1,728
- Total interior livable area: 1,728 sqft
- Finished area above ground: 1,080
- Finished area below ground: 648
Property
Features
- Levels: One
- Patio & porch: Deck, Covered
Lot
- Size: 0.43 Acres
- Features: Adjoins Wooded Area
Details
- Additional structures: Shed(s)
- Parcel number: 036.023.02002016
- Special conditions: Standard
Construction
Type & style
- Home type: SingleFamily
- Architectural style: Ranch,Traditional
- Property subtype: Single Family Residence
Materials
- Brick Veneer, Vinyl Siding
Condition
- Year built: 1964
Utilities & green energy
- Sewer: Public Sewer
- Water: Public
Community & neighborhood
Location
- Region: High Ridge
- Subdivision: Whispering Winds
HOA & financial
HOA
- HOA fee: $150 annually
Other
Other facts
- Listing terms: Cash,Conventional,FHA
- Ownership: Private
- Road surface type: Asphalt
Price history
| Date | Event | Price |
|---|---|---|
| 9/1/2023 | Sold | -- |
Source: | ||
| 8/11/2023 | Pending sale | $215,000$124/sqft |
Source: | ||
| 8/8/2023 | Listed for sale | $215,000$124/sqft |
Source: | ||
| 7/27/2023 | Pending sale | $215,000$124/sqft |
Source: | ||
| 7/22/2023 | Listed for sale | $215,000+17.6%$124/sqft |
Source: | ||
Public tax history
Tax history is unavailable.
Neighborhood: 63049
Nearby schools
GreatSchools rating
- 7/10High Ridge Elementary SchoolGrades: K-5Distance: 0.9 mi
- 3/10Northwest Valley SchoolGrades: 6-8Distance: 2.5 mi
- 6/10Northwest High SchoolGrades: 9-12Distance: 7.1 mi
Schools provided by the listing agent
- Elementary: Cedar Springs Elem.
- Middle: Northwest Valley School
- High: Northwest High
Source: MARIS. This data may not be complete. We recommend contacting the local school district to confirm school assignments for this home.
Get a cash offer in 3 minutes
Find out how much your home could sell for in as little as 3 minutes with a no-obligation cash offer.
Estimated market value$260,300
Get a cash offer in 3 minutes
Find out how much your home could sell for in as little as 3 minutes with a no-obligation cash offer.
Estimated market value
$260,300

