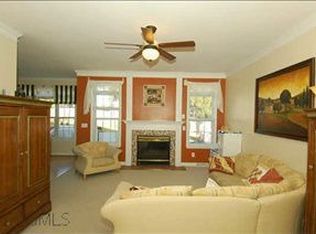Sold for $410,000
$410,000
3205 Cross Tree Rd, Winston Salem, NC 27106
3beds
2,558sqft
Stick/Site Built, Residential, Single Family Residence
Built in 1999
0.24 Acres Lot
$407,400 Zestimate®
$--/sqft
$2,404 Estimated rent
Home value
$407,400
$371,000 - $444,000
$2,404/mo
Zestimate® history
Loading...
Owner options
Explore your selling options
What's special
Situated in the alluring Sherwood Forest neighborhood, this stunning two-story home offers a perfect blend of comfort and convenience. Featuring 3 bedrooms, 2 full baths, and 2 half baths, this property is designed for modern living. The bedrooms feature custom closet systems, ensuring plenty of storage and organization. Enjoy the convenience of main-level laundry and a partially finished basement, ideal for additional living space, a home gym, or extra storage. Step outside to the beautifully fenced backyard, perfect for outdoor entertaining or peaceful relaxation. A 2-car garage provides ample space for vehicles and storage, while the home's prime location places you just minutes away from grocery stores, restaurants, and shopping. Tax amount based on 2025 tax value & 2024 tax rate. 2025 tax rate will be set mid-summer. Don’t miss your chance to live in this vibrant community with easy access to everything Sherwood Forest has to offer!
Zillow last checked: 8 hours ago
Listing updated: May 22, 2025 at 12:13pm
Listed by:
George Stabolitis 336-413-0800,
Leonard Ryden Burr Real Estate
Bought with:
Noah Wilkerson, 322964
Leonard Ryden Burr Real Estate
Source: Triad MLS,MLS#: 1176705 Originating MLS: Winston-Salem
Originating MLS: Winston-Salem
Facts & features
Interior
Bedrooms & bathrooms
- Bedrooms: 3
- Bathrooms: 4
- Full bathrooms: 2
- 1/2 bathrooms: 2
- Main level bathrooms: 1
Primary bedroom
- Level: Second
- Dimensions: 12.75 x 20
Bedroom 2
- Level: Second
- Dimensions: 13.17 x 11.75
Bedroom 3
- Level: Second
- Dimensions: 11.5 x 13
Breakfast
- Level: Main
- Dimensions: 9 x 15.25
Dining room
- Level: Main
- Dimensions: 13.17 x 11.5
Kitchen
- Level: Main
- Dimensions: 10.17 x 13.33
Laundry
- Level: Main
- Dimensions: 5.08 x 6.25
Living room
- Level: Main
- Dimensions: 12.75 x 17.92
Other
- Level: Basement
- Dimensions: 11.58 x 25.58
Study
- Level: Main
- Dimensions: 12.67 x 11.33
Heating
- Forced Air, Heat Pump, Multiple Systems, Electric, Natural Gas
Cooling
- Central Air
Appliances
- Included: Microwave, Oven, Cooktop, Dishwasher, Disposal, Electric Water Heater
- Laundry: Dryer Connection, Main Level, Washer Hookup
Features
- Built-in Features, Dead Bolt(s), Soaking Tub, Kitchen Island, Separate Shower, Solid Surface Counter
- Flooring: Carpet, Vinyl, Wood
- Basement: Partially Finished, Basement
- Number of fireplaces: 1
- Fireplace features: Blower Fan, Gas Log, Living Room
Interior area
- Total structure area: 3,165
- Total interior livable area: 2,558 sqft
- Finished area above ground: 2,135
- Finished area below ground: 423
Property
Parking
- Total spaces: 2
- Parking features: Driveway, Garage, Garage Door Opener, Basement
- Attached garage spaces: 2
- Has uncovered spaces: Yes
Features
- Levels: Two
- Stories: 2
- Patio & porch: Porch
- Pool features: None
- Fencing: Fenced
Lot
- Size: 0.24 Acres
- Features: City Lot, Cleared
Details
- Parcel number: 6806615977
- Zoning: RS9
- Special conditions: Owner Sale
Construction
Type & style
- Home type: SingleFamily
- Architectural style: Traditional
- Property subtype: Stick/Site Built, Residential, Single Family Residence
Materials
- Brick, Vinyl Siding
Condition
- Year built: 1999
Utilities & green energy
- Sewer: Public Sewer
- Water: Public
Community & neighborhood
Location
- Region: Winston Salem
- Subdivision: Sherwood Forest
Other
Other facts
- Listing agreement: Exclusive Right To Sell
- Listing terms: Cash,Conventional,VA Loan
Price history
| Date | Event | Price |
|---|---|---|
| 5/22/2025 | Sold | $410,000-2.4% |
Source: | ||
| 4/21/2025 | Pending sale | $420,000 |
Source: | ||
| 4/9/2025 | Listed for sale | $420,000 |
Source: | ||
| 2/4/2025 | Listing removed | $420,000 |
Source: | ||
| 10/4/2024 | Pending sale | $420,000 |
Source: | ||
Public tax history
| Year | Property taxes | Tax assessment |
|---|---|---|
| 2025 | $4,921 +18.4% | $446,500 +50.7% |
| 2024 | $4,157 +4.8% | $296,300 |
| 2023 | $3,967 +1.9% | $296,300 |
Find assessor info on the county website
Neighborhood: New Sherwood Forest
Nearby schools
GreatSchools rating
- 9/10Jefferson ElementaryGrades: PK-5Distance: 1.3 mi
- 6/10Jefferson MiddleGrades: 6-8Distance: 0.7 mi
- 4/10Mount Tabor HighGrades: 9-12Distance: 1.5 mi
Get a cash offer in 3 minutes
Find out how much your home could sell for in as little as 3 minutes with a no-obligation cash offer.
Estimated market value$407,400
Get a cash offer in 3 minutes
Find out how much your home could sell for in as little as 3 minutes with a no-obligation cash offer.
Estimated market value
$407,400
