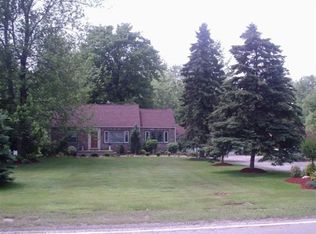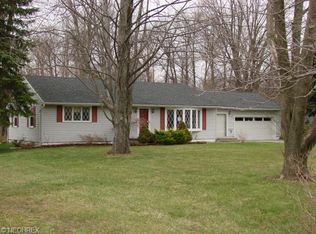Sold for $174,900 on 02/20/25
$174,900
3205 Center Rd, Ashtabula, OH 44004
4beds
1,699sqft
Single Family Residence
Built in 1960
1.54 Acres Lot
$195,800 Zestimate®
$103/sqft
$1,792 Estimated rent
Home value
$195,800
$127,000 - $300,000
$1,792/mo
Zestimate® history
Loading...
Owner options
Explore your selling options
What's special
Welcome to this beautiful Cape Cod home on over 1.5 acres. This four-bedroom, one bath home is located just minutes away from Interstate 90, Geneva-on-the-Lake, The Historic Ashtabula Harbor, Kent State University, and the beaches of Lake Erie. The first floor has a large eat-in kitchen, formal dining room, two bedrooms, living room, and family room. Beautiful original hardwood flooring throughout the home adds to the updated paint colors. The second floor boasts two oversize bedrooms that could be turned into an amazing master suite. Enjoy the sunroom off the kitchen along with a deck and expansive patio area overlooking the wooded back yard. Large shed on property for plenty of storage. Also, an additional large gardening shed for tools and much more. The two-car attached garage, and oversized driveway provides extra storage and parking.
Zillow last checked: 8 hours ago
Listing updated: February 23, 2025 at 04:30am
Listing Provided by:
Mark A Salvaterra 440-576-7355info@assuredrealestateoh.com,
Assured Real Estate
Bought with:
Amanda Ott, 2020005350
Platinum Real Estate
Source: MLS Now,MLS#: 5082770 Originating MLS: Ashtabula County REALTORS
Originating MLS: Ashtabula County REALTORS
Facts & features
Interior
Bedrooms & bathrooms
- Bedrooms: 4
- Bathrooms: 1
- Full bathrooms: 1
- Main level bathrooms: 1
- Main level bedrooms: 2
Bedroom
- Description: Flooring: Wood
- Level: Second
- Dimensions: 16 x 12
Bedroom
- Description: Flooring: Wood
- Level: First
- Dimensions: 12 x 9
Bedroom
- Description: Flooring: Wood
- Level: Second
- Dimensions: 22 x 12
Primary bathroom
- Description: Flooring: Wood
- Level: First
- Dimensions: 13 x 12
Bathroom
- Description: Flooring: Laminate
- Level: First
Dining room
- Description: Flooring: Wood
- Level: First
- Dimensions: 14 x 11
Eat in kitchen
- Description: Flooring: Laminate
- Level: First
- Dimensions: 19 x 9
Family room
- Description: Flooring: Carpet,Linoleum
- Level: First
- Dimensions: 18 x 12
Living room
- Description: Flooring: Wood
- Level: First
- Dimensions: 18 x 12
Sunroom
- Description: Flooring: Carpet
- Level: First
- Dimensions: 18 x 11
Heating
- Forced Air, Fireplace(s), Gas
Cooling
- Central Air, Ceiling Fan(s), Window Unit(s)
Appliances
- Included: Range, Refrigerator, Washer
Features
- Windows: Double Pane Windows
- Basement: Sump Pump
- Number of fireplaces: 1
- Fireplace features: Family Room, Gas Log, Gas
Interior area
- Total structure area: 1,699
- Total interior livable area: 1,699 sqft
- Finished area above ground: 1,699
Property
Parking
- Total spaces: 2
- Parking features: Attached, Driveway, Garage Faces Front, Garage, Garage Door Opener, Gravel
- Attached garage spaces: 2
Features
- Levels: Two
- Stories: 2
- Patio & porch: Rear Porch, Deck, Enclosed, Front Porch, Patio, Porch, Screened
- Exterior features: Fire Pit
- Has view: Yes
- View description: Neighborhood
Lot
- Size: 1.54 Acres
- Features: Wooded
Details
- Additional structures: Outbuilding, Shed(s), Storage
- Parcel number: 480030006800
Construction
Type & style
- Home type: SingleFamily
- Architectural style: Cape Cod
- Property subtype: Single Family Residence
Materials
- Aluminum Siding, Block, Concrete, Stone Veneer, Vinyl Siding, Wood Siding
- Foundation: Block
- Roof: Asphalt,Fiberglass
Condition
- Updated/Remodeled
- Year built: 1960
Utilities & green energy
- Sewer: Public Sewer
- Water: Public
Community & neighborhood
Security
- Security features: Smoke Detector(s)
Community
- Community features: Golf, Lake, Park, Restaurant, Shopping
Location
- Region: Ashtabula
- Subdivision: Connecticut Western Reserve
Other
Other facts
- Listing terms: Cash,Conventional,FHA,USDA Loan,VA Loan
Price history
| Date | Event | Price |
|---|---|---|
| 2/23/2025 | Pending sale | $189,900+8.6%$112/sqft |
Source: | ||
| 2/20/2025 | Sold | $174,900-7.9%$103/sqft |
Source: | ||
| 1/7/2025 | Contingent | $189,900$112/sqft |
Source: | ||
| 12/10/2024 | Price change | $189,900-2.6%$112/sqft |
Source: | ||
| 11/25/2024 | Price change | $194,900-2.5%$115/sqft |
Source: | ||
Public tax history
Tax history is unavailable.
Neighborhood: Saybrook-on-the-lake
Nearby schools
GreatSchools rating
- 4/10Lakeside Intermediate SchoolGrades: 3-4Distance: 2.1 mi
- 5/10Lakeside Junior High SchoolGrades: 7-8Distance: 2.7 mi
- 2/10Lakeside High SchoolGrades: 9-12Distance: 2.8 mi
Schools provided by the listing agent
- District: Ashtabula Area CSD - 401
Source: MLS Now. This data may not be complete. We recommend contacting the local school district to confirm school assignments for this home.

Get pre-qualified for a loan
At Zillow Home Loans, we can pre-qualify you in as little as 5 minutes with no impact to your credit score.An equal housing lender. NMLS #10287.
Sell for more on Zillow
Get a free Zillow Showcase℠ listing and you could sell for .
$195,800
2% more+ $3,916
With Zillow Showcase(estimated)
$199,716
