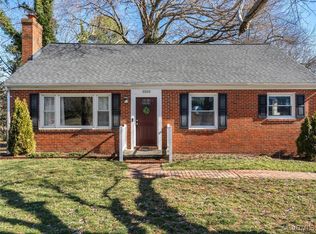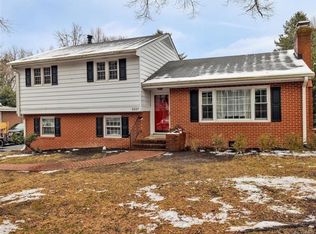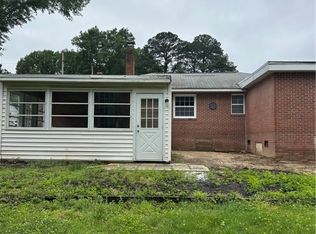Sold for $310,000 on 07/30/25
$310,000
3205 Birchbrook Rd, Henrico, VA 23228
3beds
1,196sqft
Single Family Residence
Built in 1957
0.28 Acres Lot
$316,400 Zestimate®
$259/sqft
$2,085 Estimated rent
Home value
$316,400
$291,000 - $342,000
$2,085/mo
Zestimate® history
Loading...
Owner options
Explore your selling options
What's special
Charming 1957 brick ranch with walkout basement in a prime location! Fresh paint, hardwood, and tile floors throughout, crown and chair molding in the living and dining rooms, and two brick fireplaces add classic appeal. Home features 3 generously sized bedrooms, a spacious kitchen, and additional living space with an enclosed porch. The full walkout basement offers a massive opportunity to finish and add valuable square footage. Appliances convey, and a home warranty is included, covering plumbing and electrical! Roof replaced Dec 2023, water heater installed in 2021. Ideal for an owner-occupant or investor looking to add worth. A great value build opportunity to bring your finishing touches and make it your own!
Zillow last checked: 8 hours ago
Listing updated: July 31, 2025 at 08:30am
Listed by:
Drew Kisamore info@hogangrp.com,
The Hogan Group Real Estate
Bought with:
John Boushra, 0225252688
A Plus Realty and Associates Inc
Source: CVRMLS,MLS#: 2517463 Originating MLS: Central Virginia Regional MLS
Originating MLS: Central Virginia Regional MLS
Facts & features
Interior
Bedrooms & bathrooms
- Bedrooms: 3
- Bathrooms: 1
- Full bathrooms: 1
Primary bedroom
- Level: First
- Dimensions: 0 x 0
Bedroom 2
- Level: First
- Dimensions: 0 x 0
Bedroom 3
- Level: First
- Dimensions: 0 x 0
Additional room
- Level: Basement
- Dimensions: 0 x 0
Dining room
- Level: First
- Dimensions: 0 x 0
Family room
- Level: First
- Dimensions: 0 x 0
Other
- Description: Tub & Shower
- Level: First
Kitchen
- Level: First
- Dimensions: 0 x 0
Laundry
- Level: Basement
- Dimensions: 0 x 0
Living room
- Level: First
- Dimensions: 0 x 0
Heating
- Electric, Heat Pump
Cooling
- Electric, Heat Pump
Appliances
- Included: Dryer, Dishwasher, Exhaust Fan, Electric Cooking, Electric Water Heater, Oven, Refrigerator, Stove, Washer
- Laundry: Washer Hookup, Dryer Hookup
Features
- Bedroom on Main Level, Ceiling Fan(s), Dining Area, Laminate Counters, Main Level Primary
- Flooring: Tile, Wood
- Basement: Full
- Attic: Access Only
- Number of fireplaces: 2
- Fireplace features: Masonry, Wood Burning
Interior area
- Total interior livable area: 1,196 sqft
- Finished area above ground: 1,196
Property
Features
- Levels: One
- Stories: 1
- Patio & porch: Patio, Stoop
- Pool features: None
- Fencing: None
Lot
- Size: 0.28 Acres
Details
- Parcel number: 7697535511
- Zoning description: R2
Construction
Type & style
- Home type: SingleFamily
- Architectural style: Ranch
- Property subtype: Single Family Residence
Materials
- Brick, Block
- Roof: Composition
Condition
- Resale
- New construction: No
- Year built: 1957
Utilities & green energy
- Sewer: Public Sewer
- Water: Public
Community & neighborhood
Location
- Region: Henrico
- Subdivision: Wistar Farms
Other
Other facts
- Ownership: Individuals
- Ownership type: Sole Proprietor
Price history
| Date | Event | Price |
|---|---|---|
| 7/30/2025 | Sold | $310,000+0%$259/sqft |
Source: | ||
| 6/24/2025 | Pending sale | $309,950$259/sqft |
Source: | ||
| 6/23/2025 | Listed for sale | $309,950+129.6%$259/sqft |
Source: | ||
| 10/1/2010 | Sold | $135,000-12.3%$113/sqft |
Source: Public Record Report a problem | ||
| 9/7/2010 | Listed for sale | $154,000$129/sqft |
Source: RE/MAX Today Report a problem | ||
Public tax history
| Year | Property taxes | Tax assessment |
|---|---|---|
| 2024 | $2,410 +10.8% | $283,500 +10.8% |
| 2023 | $2,175 +8.8% | $255,900 +8.8% |
| 2022 | $1,998 +8.6% | $235,100 +11.1% |
Find assessor info on the county website
Neighborhood: Laurel
Nearby schools
GreatSchools rating
- 3/10Holladay Elementary SchoolGrades: PK-5Distance: 1.2 mi
- 3/10Brookland Middle SchoolGrades: 6-8Distance: 1.9 mi
- 2/10Hermitage High SchoolGrades: 9-12Distance: 0.6 mi
Schools provided by the listing agent
- Elementary: Holladay
- Middle: Brookland
- High: Hermitage
Source: CVRMLS. This data may not be complete. We recommend contacting the local school district to confirm school assignments for this home.
Get a cash offer in 3 minutes
Find out how much your home could sell for in as little as 3 minutes with a no-obligation cash offer.
Estimated market value
$316,400
Get a cash offer in 3 minutes
Find out how much your home could sell for in as little as 3 minutes with a no-obligation cash offer.
Estimated market value
$316,400


