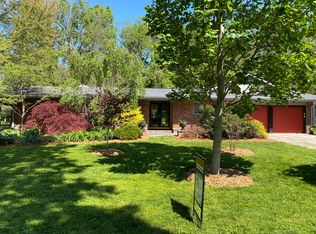Location! Location! Lovely St. Matthews Cape Cod walking distance to park! Staged: Reflections of You, by Amy! Fresh new paint colors, light fixtures, blinds, 2 Updated stunning bathrooms, beautiful lush landscaping and complete new HVAC system! Walk to Seneca Park, restaurants, shops, short drive to the Mall and XWays. Minutes to downtown Louisville!
This property is off market, which means it's not currently listed for sale or rent on Zillow. This may be different from what's available on other websites or public sources.

