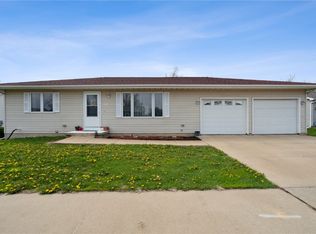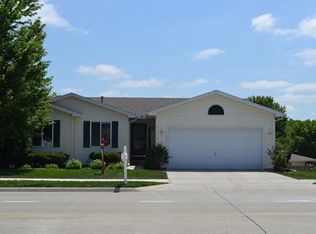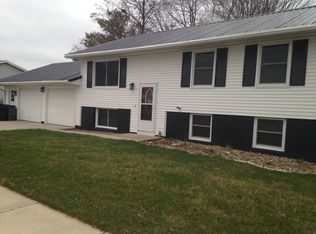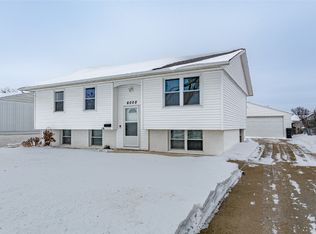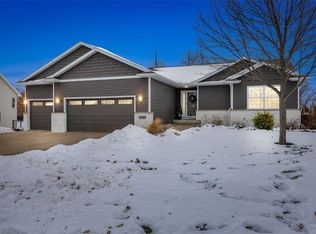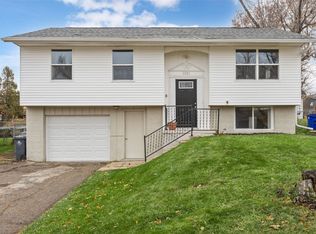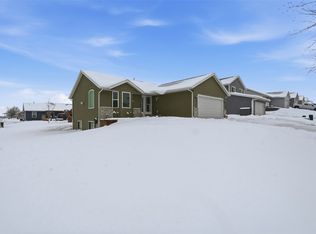Discover this move in ready 3 bedroom home in Southwest Cedar Rapids, located in the College Community School District. Features include stunning Acacia hardwood floors, an updated kitchen with granite countertops and island, vaulted ceilings, a three seasons room with deck, and a finished walkout lower level with fireplace.
For sale
Price cut: $5.5K (10/3)
$289,500
3205 33rd Ave SW, Cedar Rapids, IA 52404
4beds
1,736sqft
Est.:
Single Family Residence
Built in 1993
8,276.4 Square Feet Lot
$282,200 Zestimate®
$167/sqft
$-- HOA
What's special
Vaulted ceilingsStunning acacia hardwood floors
- 123 days |
- 466 |
- 32 |
Zillow last checked: 8 hours ago
Listing updated: December 08, 2025 at 04:43pm
Listed by:
Jay Whitaker 319-804-6297,
SKOGMAN REALTY
Source: CRAAR, CDRMLS,MLS#: 2507031 Originating MLS: Cedar Rapids Area Association Of Realtors
Originating MLS: Cedar Rapids Area Association Of Realtors
Tour with a local agent
Facts & features
Interior
Bedrooms & bathrooms
- Bedrooms: 4
- Bathrooms: 3
- Full bathrooms: 2
- 1/2 bathrooms: 1
Rooms
- Room types: Family Room, Three Season
Other
- Level: First
Heating
- Forced Air, Gas
Cooling
- Central Air
Appliances
- Included: Dryer, Dishwasher, Disposal, Gas Water Heater, Microwave, Range, Refrigerator, Range Hood, Washer
Features
- Eat-in Kitchen, Kitchen/Dining Combo, Bath in Primary Bedroom, Main Level Primary
- Basement: Full,Concrete
- Has fireplace: Yes
- Fireplace features: Insert, Family Room, Gas
Interior area
- Total interior livable area: 1,736 sqft
- Finished area above ground: 1,176
- Finished area below ground: 560
Video & virtual tour
Property
Parking
- Total spaces: 2
- Parking features: Garage, Off Street, Garage Door Opener
- Garage spaces: 2
Features
- Levels: Multi/Split
- Patio & porch: Patio
Lot
- Size: 8,276.4 Square Feet
- Dimensions: 8,487
Details
- Parcel number: 190625300400000
Construction
Type & style
- Home type: SingleFamily
- Architectural style: Split-Foyer
- Property subtype: Single Family Residence
Materials
- Frame, Vinyl Siding
- Foundation: Poured
Condition
- New construction: No
- Year built: 1993
Utilities & green energy
- Sewer: Public Sewer
- Water: Public
- Utilities for property: Cable Connected
Community & HOA
Location
- Region: Cedar Rapids
Financial & listing details
- Price per square foot: $167/sqft
- Tax assessed value: $229,500
- Annual tax amount: $4,394
- Date on market: 8/15/2025
- Listing terms: Cash,FHA,VA Loan
Estimated market value
$282,200
$268,000 - $296,000
$2,147/mo
Price history
Price history
| Date | Event | Price |
|---|---|---|
| 10/3/2025 | Price change | $289,500-1.9%$167/sqft |
Source: | ||
| 8/15/2025 | Listed for sale | $295,000+10.3%$170/sqft |
Source: | ||
| 5/19/2023 | Sold | $267,500+1%$154/sqft |
Source: | ||
| 4/18/2023 | Pending sale | $264,900$153/sqft |
Source: | ||
| 4/14/2023 | Listed for sale | $264,900+59.1%$153/sqft |
Source: | ||
Public tax history
Public tax history
| Year | Property taxes | Tax assessment |
|---|---|---|
| 2024 | $4,196 -3% | $229,500 -1% |
| 2023 | $4,328 +12.9% | $231,900 +11.7% |
| 2022 | $3,834 +3.6% | $207,600 +10% |
Find assessor info on the county website
BuyAbility℠ payment
Est. payment
$1,917/mo
Principal & interest
$1435
Property taxes
$381
Home insurance
$101
Climate risks
Neighborhood: 52404
Nearby schools
GreatSchools rating
- 6/10Prairie Crest Elementary SchoolGrades: PK-4Distance: 3.8 mi
- 6/10Prairie PointGrades: 7-9Distance: 4.3 mi
- 2/10Prairie High SchoolGrades: 10-12Distance: 3.7 mi
Schools provided by the listing agent
- Elementary: College Comm
- Middle: College Comm
- High: College Comm
Source: CRAAR, CDRMLS. This data may not be complete. We recommend contacting the local school district to confirm school assignments for this home.
- Loading
- Loading
