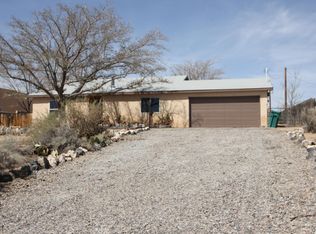Sold
Price Unknown
3205 21st Ave SE, Rio Rancho, NM 87124
3beds
3,244sqft
Single Family Residence
Built in 2006
0.5 Acres Lot
$538,400 Zestimate®
$--/sqft
$2,614 Estimated rent
Home value
$538,400
$490,000 - $592,000
$2,614/mo
Zestimate® history
Loading...
Owner options
Explore your selling options
What's special
Come take a look at this spectacular well maintained custom built home! Walking in you are greeted with high ceilings in the foyer and throughout the house. New carpet was installed in the Living Room on 12/23. The kitchen offers functionality and is great for entertaining. 2 oversized Bedrooms with walk in closets and a third room that could function as an office or 3rd bedroom! Skylights throughout the home offer natural light throughout the day. Oversized attached and detached garages offer more than sufficient parking spaces for cars and toys. Detached garage in back of the property offers 240v for your workshop/power tools. This property is well landscaped from front to back. If you're looking for a property that is move in ready to enjoy look no further!
Zillow last checked: 8 hours ago
Listing updated: August 02, 2024 at 08:20am
Listed by:
Abel Jaquez 505-603-4767,
Coldwell Banker Mountain Prop.
Bought with:
Erika Lynn Carpenter, REC20230105
Carpenter & Co. Realty
Source: SWMLS,MLS#: 1065950
Facts & features
Interior
Bedrooms & bathrooms
- Bedrooms: 3
- Bathrooms: 3
- Full bathrooms: 2
- 1/2 bathrooms: 1
Primary bedroom
- Description: per floor plan
- Level: Main
- Area: 308.55
- Dimensions: per floor plan
Kitchen
- Description: per floor plan
- Level: Main
- Area: 297.22
- Dimensions: per floor plan
Living room
- Description: per floor plan
- Level: Main
- Area: 344.08
- Dimensions: per floor plan
Heating
- Baseboard, Central, Electric, Forced Air
Cooling
- Refrigerated
Appliances
- Included: Dryer, Dishwasher, Free-Standing Gas Range, Disposal, Microwave, Refrigerator, Washer
- Laundry: Gas Dryer Hookup, Washer Hookup, Dryer Hookup, ElectricDryer Hookup
Features
- Breakfast Bar, Breakfast Area, Ceiling Fan(s), Dual Sinks, Entrance Foyer, Great Room, High Ceilings, In-Law Floorplan, Jack and Jill Bath, Jetted Tub, Kitchen Island, Main Level Primary, Multiple Primary Suites, Pantry, Skylights, Separate Shower, Cable TV, Walk-In Closet(s)
- Flooring: Carpet, Tile
- Windows: Double Pane Windows, Insulated Windows, Skylight(s)
- Has basement: No
- Number of fireplaces: 1
- Fireplace features: Wood Burning
Interior area
- Total structure area: 3,244
- Total interior livable area: 3,244 sqft
Property
Parking
- Total spaces: 4
- Parking features: Garage
- Garage spaces: 4
Accessibility
- Accessibility features: None
Features
- Levels: One
- Stories: 1
- Patio & porch: Covered, Patio
- Exterior features: Fully Fenced, Privacy Wall, Private Yard, Sprinkler/Irrigation
- Fencing: Gate
Lot
- Size: 0.50 Acres
- Features: Garden, Landscaped, Trees
Details
- Additional structures: Second Garage, See Remarks
- Parcel number: 1012067548207
- Zoning description: R-1
Construction
Type & style
- Home type: SingleFamily
- Architectural style: Custom
- Property subtype: Single Family Residence
Materials
- Frame, Stucco, Rock
- Roof: Flat,Rolled/Hot Mop
Condition
- Resale
- New construction: No
- Year built: 2006
Utilities & green energy
- Sewer: Septic Tank
- Water: Public
- Utilities for property: Electricity Connected, Natural Gas Connected
Green energy
- Energy generation: None
- Water conservation: Water-Smart Landscaping
Community & neighborhood
Security
- Security features: Security Gate
Location
- Region: Rio Rancho
Other
Other facts
- Listing terms: Cash,Conventional,FHA,VA Loan
Price history
| Date | Event | Price |
|---|---|---|
| 7/31/2024 | Sold | -- |
Source: | ||
| 7/1/2024 | Pending sale | $525,000$162/sqft |
Source: | ||
| 6/27/2024 | Listed for sale | $525,000$162/sqft |
Source: | ||
Public tax history
| Year | Property taxes | Tax assessment |
|---|---|---|
| 2025 | $6,203 +76.5% | $177,745 +78.7% |
| 2024 | $3,513 -0.4% | $99,482 |
| 2023 | $3,526 -1.1% | $99,482 |
Find assessor info on the county website
Neighborhood: Rio Rancho Estates
Nearby schools
GreatSchools rating
- 6/10Joe Harris ElementaryGrades: K-5Distance: 2.4 mi
- 5/10Lincoln Middle SchoolGrades: 6-8Distance: 2.4 mi
- 7/10Rio Rancho High SchoolGrades: 9-12Distance: 2.8 mi
Schools provided by the listing agent
- Elementary: Martin L King Jr
- Middle: Lincoln
- High: Rio Rancho
Source: SWMLS. This data may not be complete. We recommend contacting the local school district to confirm school assignments for this home.
Get a cash offer in 3 minutes
Find out how much your home could sell for in as little as 3 minutes with a no-obligation cash offer.
Estimated market value$538,400
Get a cash offer in 3 minutes
Find out how much your home could sell for in as little as 3 minutes with a no-obligation cash offer.
Estimated market value
$538,400
