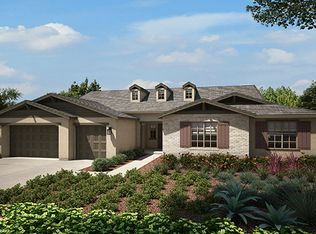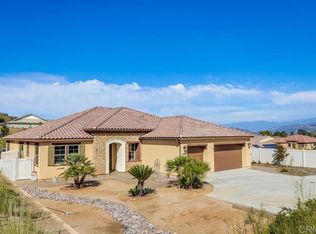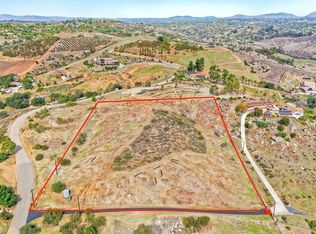This large custom home sits high over looking the San Luis Rey river valley with huge 180 degree views for miles! The lot is huge with 5.58 acres of walkable land with Kumeyaay indian artifacts on site. Horses OK with nearby horse and hiking trails. The 3900sf home is a 3 BR home, full office, and 3 full baths and 2 half baths. Three car garage with individual doors for large interior space. Central vacuum system; Lower level has a large fully configured playroom (walk out basement with separate HVAC) with an adjoining full bath. Also in basement, in separate area, is a half bath next to the adjoining workshop area; Large playroom area has large chess/checker board with one foot squares and appropriately sized pieces, shuffle board and kings valley game boards on floor, separate nook for playing board games; separate downstairs area could be made into a granny flat; storage area galore no need for this boxes piled in garage or use of attic storage but attic storage is available as well with folding stair access in garage, just think a garage for your cars and not boxes and stuff; interior fire sprinkler system throughout both floors; four large skylights bring in warm and natural lighting throughout the home, two are operable to allow for natural cooling, custom marble countertop in kitchen, countertop space for all the appliances that would typically be tucked away and never used, extra large electric cooktop for those large family meals above which sits one of the skylights; Large walk-in pantry with oodles of shelves for food stuffs and other things needed for kitchen, Large laundry area with oversize laundry sink, soapstone countertop in totally remodeled master bath with walk-in curb-less shower, two separate vanities, one with a dressing table adjacent to large walk-in closet, above the dressing table is an operable skylight bringing natural lighting for makeup and clothing color selection as well as cooling; newly rebuilt large 600 sqft wrap around Trex deck with cable railing system to take in the unlimited views, perfect for relaxing in the afternoon; custom iron electric security gate (solar powered) for limited access leading to a tree lined totally paved driveway. Home was just re-rooved. Acreage is totally fenced and easily walkable with well water irrigation throughout; large 3 car garage and separate large parking area in front for guests, two separate workshops, one in basement area as noted above and another in a large separate 400 sqft out building, currently a workshop with air filtration system and dust collection, attached lean-to parking area for tractor and mower; 24' octagonal three tier rooved gazebo for outside activities and BBQ, Large treehouse for children getaway with bridge and slide, stocked Koi pond with 2 water falls; double filtered well water; PV solar system to totally offset all electric use under old power rules until 2034. Windows have UV film to prevent fading of furniture and carpeting. Large 30 tree multi-fruit orchard all irrigated from well water, extensive updates since 2013 including hardwood flooring from milled 150 year old timbers throughout the main floor; 2 upstairs and 1 downstairs bathrooms remodeled, kitchen upgrades and more. Room sizes: Master Bedroom: 17x17 Family Room: 24x20 Bedroom 2: 17x11 with adjoining bath Bedroom 3: 12x11 Family Room: 24x20 Living Room: 18x16 Kitchen: 20x14 Rec Room: 35x23
This property is off market, which means it's not currently listed for sale or rent on Zillow. This may be different from what's available on other websites or public sources.


