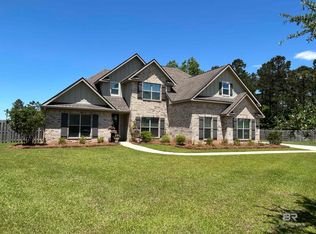Don't wait! This beautiful brick home on nearly an acre is READY TO MOVE IN today! Master suite is downstairs. 5 bedrooms and 3 full baths, this fabulous home boasts lighted, walk-in closets in every bedroom. All rooms are over-sized. Lots of storage throughout including a walk-in pantry. Auto lights in pantry, master bedroom closet, and laundry room. Separate dining room with wonderful library paneling. Spacious open family room with attractive gas fireplace (seller is in process of painting wall above fireplace where TV was hung) and overlooks big backyard with wooded view and fabulous open kitchen and roomy breakfast room. Additional bedroom downstairs. Entry hall and upstairs hall are incredibly large - so much space throughout! Master bath is spectacular with extra-sized walk-in shower and separate soaking tub. Front and back porches have very pretty stained ceilings. Tall ceilings throughout. Lots of windows. Beautiful tiles. Community amenities. Too much to tell - you will have to take a look to believe it!
This property is off market, which means it's not currently listed for sale or rent on Zillow. This may be different from what's available on other websites or public sources.

