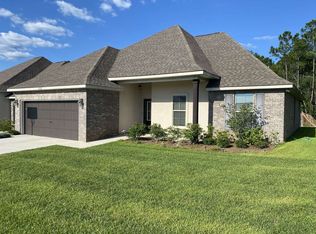Closed
$319,000
32040 Calder Ct, Spanish Fort, AL 36527
3beds
1,780sqft
Residential
Built in 2017
8,407.08 Square Feet Lot
$323,500 Zestimate®
$179/sqft
$2,046 Estimated rent
Home value
$323,500
$307,000 - $340,000
$2,046/mo
Zestimate® history
Loading...
Owner options
Explore your selling options
What's special
This 3-bedroom, 2 bath home, located in popular Churchill subdivision, is just minutes to all that Spanish Fort has to offer! Gold fortified and built by DSLD Homes in 2017, this open concept living/dining/kitchen area is great for entertaining. The large kitchen is features stainless steel appliances, gray painted cabinets, granite countertops, a huge center island, pendant lighting, and an abundance of cabinet and counter space. The living room has soaring ceilings with an electric fireplace and wood floors. The master suite boasts a separate tub and shower, a double vanity, and an oversized walk-in closet. Extra features include a built-in office nook with cabinetry, huge double pantry, shiplap feature wall in the kitchen, an additional hall closet and large double closets in bedrooms 2 and 3. Churchill offers a neighborhood pool and playground. Don't miss this one!
Zillow last checked: 9 hours ago
Listing updated: November 10, 2023 at 02:58pm
Listed by:
Shannon Hesse Smart PHONE:205-305-7200,
Wise Living Real Estate, LLC
Bought with:
Savannah Blanton
Elite Real Estate Solutions, LLC
Source: Baldwin Realtors,MLS#: 350171
Facts & features
Interior
Bedrooms & bathrooms
- Bedrooms: 3
- Bathrooms: 2
- Full bathrooms: 2
- Main level bedrooms: 3
Primary bedroom
- Features: Walk-In Closet(s)
- Level: Main
- Area: 195
- Dimensions: 15 x 13
Bedroom 2
- Level: Main
- Area: 132
- Dimensions: 12 x 11
Bedroom 3
- Level: Main
- Area: 110
- Dimensions: 11 x 10
Primary bathroom
- Features: Double Vanity, Soaking Tub, Separate Shower
Kitchen
- Level: Main
- Area: 361
- Dimensions: 19 x 19
Living room
- Level: Main
- Area: 306
- Dimensions: 18 x 17
Heating
- Electric, Central
Cooling
- Electric, Ceiling Fan(s)
Appliances
- Included: Dishwasher, Disposal, Microwave, Electric Range
Features
- Breakfast Bar, Eat-in Kitchen, Ceiling Fan(s), En-Suite, High Ceilings, High Speed Internet, Split Bedroom Plan
- Flooring: Carpet, Tile, Vinyl
- Windows: Double Pane Windows
- Has basement: No
- Number of fireplaces: 1
- Fireplace features: Gas Log, Living Room
Interior area
- Total structure area: 1,780
- Total interior livable area: 1,780 sqft
Property
Parking
- Total spaces: 2
- Parking features: Garage, Garage Door Opener
- Has garage: Yes
- Covered spaces: 2
Features
- Levels: One
- Stories: 1
- Patio & porch: Rear Porch
- Pool features: Community
- Fencing: Fenced
- Has view: Yes
- View description: None
- Waterfront features: No Waterfront
Lot
- Size: 8,407 sqft
- Dimensions: 60 x 140
- Features: Less than 1 acre
Details
- Parcel number: 3206130000003.005
- Zoning description: Single Family Residence
Construction
Type & style
- Home type: SingleFamily
- Architectural style: Traditional
- Property subtype: Residential
Materials
- Brick, Stucco
- Foundation: Slab
- Roof: Dimensional,Ridge Vent
Condition
- Resale
- New construction: No
- Year built: 2017
Utilities & green energy
- Sewer: Baldwin Co Sewer Service
- Water: Spanish Fort Water
- Utilities for property: Riviera Utilities
Community & neighborhood
Security
- Security features: Smoke Detector(s)
Community
- Community features: Pool
Location
- Region: Spanish Fort
- Subdivision: Churchill
HOA & financial
HOA
- Has HOA: Yes
- HOA fee: $500 annually
- Services included: Association Management, Insurance, Maintenance Grounds
Other
Other facts
- Ownership: Whole/Full
Price history
| Date | Event | Price |
|---|---|---|
| 11/9/2023 | Sold | $319,000$179/sqft |
Source: | ||
| 10/5/2023 | Contingent | $319,000$179/sqft |
Source: | ||
| 8/13/2023 | Listed for sale | $319,000-8.5%$179/sqft |
Source: | ||
| 7/10/2022 | Listing removed | -- |
Source: | ||
| 6/27/2022 | Price change | $348,500+5.6%$196/sqft |
Source: | ||
Public tax history
| Year | Property taxes | Tax assessment |
|---|---|---|
| 2025 | $1,064 +2.1% | $29,300 +2% |
| 2024 | $1,042 -3.7% | $28,720 -3.5% |
| 2023 | $1,082 | $29,760 +18.5% |
Find assessor info on the county website
Neighborhood: 36527
Nearby schools
GreatSchools rating
- 10/10Rockwell Elementary SchoolGrades: PK-6Distance: 1.1 mi
- 10/10Spanish Fort Middle SchoolGrades: 7-8Distance: 2.5 mi
- 10/10Spanish Fort High SchoolGrades: 9-12Distance: 1.9 mi
Schools provided by the listing agent
- Elementary: Rockwell Elementary
- Middle: Spanish Fort Middle
- High: Spanish Fort High
Source: Baldwin Realtors. This data may not be complete. We recommend contacting the local school district to confirm school assignments for this home.

Get pre-qualified for a loan
At Zillow Home Loans, we can pre-qualify you in as little as 5 minutes with no impact to your credit score.An equal housing lender. NMLS #10287.
Sell for more on Zillow
Get a free Zillow Showcase℠ listing and you could sell for .
$323,500
2% more+ $6,470
With Zillow Showcase(estimated)
$329,970