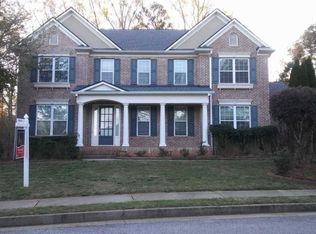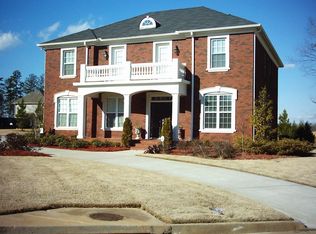Beautifully maintained 3 car garage home located just minutes from I-285 near historic Cascade. Approximately 4000 sq. ft open floorplan. Hardwood floors on the main level, Crown molding, Chair rails throughout the main level, Coffer ceiling in Family room, Vaulted ceilings. Oversized island and lots of cabinet space in Kitchen. Plenty of room for entertaining. Workstation located in Kitchen area. Recess lighting throughout. Treehouse playground in the backyard as well as top of the line Amenities that include a Clubhouse as you enter the community, 3 Swimming Pools, large Waterslide, two Tennis Courts, a Basketball Court, two Playgrounds, a Walking Trail and a modernized Fitness Center. Bring your pickiest buyers! They will not be disappointed
This property is off market, which means it's not currently listed for sale or rent on Zillow. This may be different from what's available on other websites or public sources.

