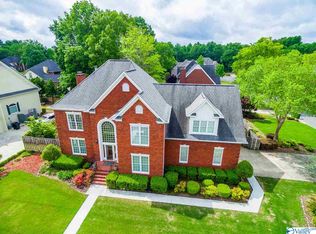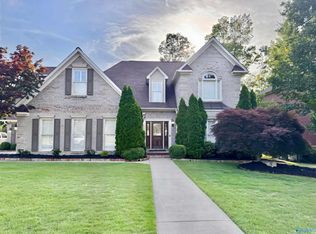Sold for $450,000
$450,000
3204 Trenton Pl SW, Decatur, AL 35603
5beds
3,300sqft
Single Family Residence
Built in 1992
0.32 Acres Lot
$464,900 Zestimate®
$136/sqft
$2,265 Estimated rent
Home value
$464,900
$432,000 - $502,000
$2,265/mo
Zestimate® history
Loading...
Owner options
Explore your selling options
What's special
IMMACULATE FULL BRICK HOME WITH ALL THE EXTRAS. THIS HOME HAS 4 BEDROOMS WITH AN OFFICE THAT COULD BE A 5TH, AND 3 BATHS. LOTS OF WOOD FLOORS ON MAIN LEVEL, FRESH PAINT, STONE COUNTERTOPS, UPDATED STAINLESS APPLIANCES WITH CONVECTION OVEN AND CONVENTIONAL OVEN, FORMAL LIVING, FORMAL DINING PLUS BREAKFAST. OWNER SUITE BOATS ALL NEW BATH WITH SEPARATE TILE WALK IN SHOWER AND HEAVY GLASS SURROUND, FREESTANDING TUB WITH STONE BOTTOM SURROUND, AND THE LARGEST HIS/HER WALK IN CLOSET EVER! ALL THE BEDROOMS ARE SPACIOUS WITH AMPLE CLOSET SPACE. FENCED BACKYARD, SIDE ENTRY GARAGE, AND PRISTINE LANDSCAPING. THIS IS A MUST SEE.
Zillow last checked: 8 hours ago
Listing updated: February 07, 2025 at 02:26pm
Listed by:
Leighann Turner 256-303-1519,
RE/MAX Platinum
Bought with:
Kenyala Hicks, 113858
MeritHouse Realty
Source: ValleyMLS,MLS#: 21860189
Facts & features
Interior
Bedrooms & bathrooms
- Bedrooms: 5
- Bathrooms: 3
- Full bathrooms: 3
Primary bedroom
- Features: Ceiling Fan(s), Crown Molding, Isolate, Laminate Floor, Walk-In Closet(s)
- Level: Second
- Area: 234
- Dimensions: 13 x 18
Bedroom
- Features: Ceiling Fan(s), Laminate Floor
- Level: Second
- Area: 255
- Dimensions: 15 x 17
Bedroom 2
- Features: Carpet
- Level: First
- Area: 132
- Dimensions: 11 x 12
Bedroom 3
- Features: Laminate Floor
- Level: Second
- Area: 168
- Dimensions: 12 x 14
Bedroom 4
- Features: Ceiling Fan(s)
- Level: Second
- Area: 156
- Dimensions: 12 x 13
Dining room
- Features: Crown Molding, Wood Floor
- Level: First
- Area: 154
- Dimensions: 11 x 14
Kitchen
- Features: Crown Molding, Granite Counters, Pantry, Sitting Area, Smooth Ceiling, Wood Floor
- Level: First
- Area: 176
- Dimensions: 11 x 16
Living room
- Features: Crown Molding, Fireplace, Smooth Ceiling, Wood Floor
- Level: First
- Area: 195
- Dimensions: 13 x 15
Den
- Features: Wood Floor
- Level: First
- Area: 260
- Dimensions: 13 x 20
Heating
- Central 2
Cooling
- Central 2
Features
- Basement: Crawl Space
- Number of fireplaces: 1
- Fireplace features: One
Interior area
- Total interior livable area: 3,300 sqft
Property
Parking
- Parking features: Garage-Attached, Garage Door Opener, Garage Faces Side, Garage-Two Car
Features
- Levels: Two
- Stories: 2
- Exterior features: Curb/Gutters
Lot
- Size: 0.32 Acres
- Dimensions: 100 x 140
Details
- Parcel number: : 13 01 01 4 000 010.019
Construction
Type & style
- Home type: SingleFamily
- Architectural style: Traditional
- Property subtype: Single Family Residence
Condition
- New construction: No
- Year built: 1992
Utilities & green energy
- Sewer: Public Sewer
- Water: Public
Community & neighborhood
Community
- Community features: Curbs
Location
- Region: Decatur
- Subdivision: Ridgeland
Price history
| Date | Event | Price |
|---|---|---|
| 2/6/2025 | Sold | $450,000-4%$136/sqft |
Source: | ||
| 1/6/2025 | Pending sale | $468,900$142/sqft |
Source: | ||
| 9/13/2024 | Price change | $468,900-0.2%$142/sqft |
Source: | ||
| 6/21/2024 | Price change | $469,900-2.1%$142/sqft |
Source: | ||
| 5/8/2024 | Listed for sale | $479,900$145/sqft |
Source: | ||
Public tax history
| Year | Property taxes | Tax assessment |
|---|---|---|
| 2024 | $1,480 | $33,720 |
| 2023 | $1,480 | $33,720 |
| 2022 | $1,480 +8% | $33,720 +7.7% |
Find assessor info on the county website
Neighborhood: 35603
Nearby schools
GreatSchools rating
- 4/10Chestnut Grove Elementary SchoolGrades: PK-5Distance: 0.6 mi
- 6/10Cedar Ridge Middle SchoolGrades: 6-8Distance: 1.1 mi
- 7/10Austin High SchoolGrades: 10-12Distance: 2.8 mi
Schools provided by the listing agent
- Elementary: Chestnut Grove Elementary
- Middle: Austin Middle
- High: Austin
Source: ValleyMLS. This data may not be complete. We recommend contacting the local school district to confirm school assignments for this home.
Get pre-qualified for a loan
At Zillow Home Loans, we can pre-qualify you in as little as 5 minutes with no impact to your credit score.An equal housing lender. NMLS #10287.
Sell with ease on Zillow
Get a Zillow Showcase℠ listing at no additional cost and you could sell for —faster.
$464,900
2% more+$9,298
With Zillow Showcase(estimated)$474,198

