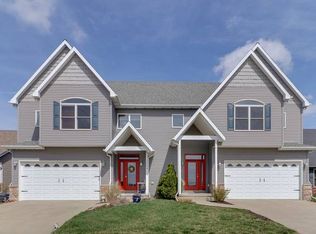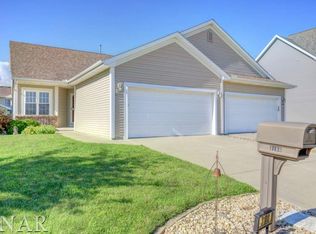Closed
$302,500
3204 Shepard Rd, Normal, IL 61761
3beds
3,148sqft
Duplex, Single Family Residence
Built in 2007
-- sqft lot
$326,700 Zestimate®
$96/sqft
$1,781 Estimated rent
Home value
$326,700
$310,000 - $343,000
$1,781/mo
Zestimate® history
Loading...
Owner options
Explore your selling options
What's special
Fabulous and stylish 1.5 story in sought-after Eagle's Landing area provides main floor living with a main floor owner suite and laundry. The architectural details of this property will wow you! You will appreciate the spacious 2-story foyer as well as the 12-foot ceilings and the abundance of large windows in the great room. The wonderful kitchen includes an island, granite counters, mosaic backsplash, and a walk-in pantry. The primary suite also has high ceilings and a nicely appointed bathroom. On the second floor, you will find two large bedrooms and a roomy Jack-n-Jill bath. There is great potential in the basement for future finished space. The egress window will allow for an additional bedroom, and a half bath is already present (plumbing is in place for a shower too). If you are looking for peace of mind, these updates will provide that: furnace replaced in 2020 with a high-efficiency model, roof was replaced in 2021, new carpet on main level in 2024, all fresh interior paint in 2024, new refrigerator in 2024, new washer and dryer 2022, yard was fenced in in 2020, recent kitchen, bathroom and lighting updates. There are additional laundry facilities in the basement.
Zillow last checked: 8 hours ago
Listing updated: April 17, 2024 at 02:11pm
Listing courtesy of:
Jill West 309-838-8285,
BHHS Central Illinois, REALTORS
Bought with:
Cindy Eckols
RE/MAX Choice
Source: MRED as distributed by MLS GRID,MLS#: 11989908
Facts & features
Interior
Bedrooms & bathrooms
- Bedrooms: 3
- Bathrooms: 4
- Full bathrooms: 2
- 1/2 bathrooms: 2
Primary bedroom
- Features: Flooring (Carpet), Bathroom (Full)
- Level: Main
- Area: 168 Square Feet
- Dimensions: 14X12
Bedroom 2
- Features: Flooring (Carpet)
- Level: Second
- Area: 182 Square Feet
- Dimensions: 14X13
Bedroom 3
- Features: Flooring (Carpet)
- Level: Second
- Area: 187 Square Feet
- Dimensions: 17X11
Dining room
- Features: Flooring (Ceramic Tile)
- Level: Main
- Area: 140 Square Feet
- Dimensions: 14X10
Family room
- Features: Flooring (Carpet)
- Level: Main
- Area: 238 Square Feet
- Dimensions: 17X14
Kitchen
- Features: Kitchen (Island, Pantry-Walk-in), Flooring (Ceramic Tile)
- Level: Main
- Area: 120 Square Feet
- Dimensions: 12X10
Laundry
- Level: Main
- Area: 9 Square Feet
- Dimensions: 3X3
Heating
- Forced Air, Natural Gas
Cooling
- Central Air
Appliances
- Included: Range, Microwave, Dishwasher, Refrigerator, Washer, Dryer, Stainless Steel Appliance(s)
- Laundry: Washer Hookup, Main Level
Features
- Cathedral Ceiling(s), 1st Floor Bedroom, 1st Floor Full Bath, Walk-In Closet(s)
- Basement: Unfinished,Full
- Number of fireplaces: 1
- Fireplace features: Gas Log, Family Room
Interior area
- Total structure area: 3,148
- Total interior livable area: 3,148 sqft
- Finished area below ground: 0
Property
Parking
- Total spaces: 2
- Parking features: Concrete, Garage Door Opener, On Site, Garage Owned, Attached, Garage
- Attached garage spaces: 2
- Has uncovered spaces: Yes
Accessibility
- Accessibility features: No Disability Access
Features
- Patio & porch: Patio
- Fencing: Fenced
Lot
- Size: 6,300 sqft
- Dimensions: 37.5X168
Details
- Additional structures: None
- Parcel number: 1424251086
- Special conditions: None
- Other equipment: Central Vacuum, TV-Cable, Ceiling Fan(s), Sump Pump
Construction
Type & style
- Home type: MultiFamily
- Property subtype: Duplex, Single Family Residence
Materials
- Vinyl Siding
Condition
- New construction: No
- Year built: 2007
Utilities & green energy
- Sewer: Public Sewer
- Water: Public
Community & neighborhood
Security
- Security features: Carbon Monoxide Detector(s)
Location
- Region: Normal
- Subdivision: Eagles Landing
HOA & financial
HOA
- Services included: None
Other
Other facts
- Listing terms: Conventional
- Ownership: Fee Simple
Price history
| Date | Event | Price |
|---|---|---|
| 4/17/2024 | Sold | $302,500+10%$96/sqft |
Source: | ||
| 3/17/2024 | Contingent | $275,000$87/sqft |
Source: | ||
| 3/14/2024 | Listed for sale | $275,000+68.8%$87/sqft |
Source: | ||
| 9/25/2013 | Sold | $162,900-4.7%$52/sqft |
Source: | ||
| 9/15/2012 | Listing removed | $171,000$54/sqft |
Source: Coldwell Banker Heart of America Realtors #2112747 | ||
Public tax history
| Year | Property taxes | Tax assessment |
|---|---|---|
| 2023 | $5,773 +6.5% | $73,446 +10.7% |
| 2022 | $5,422 +8% | $66,353 +6% |
| 2021 | $5,022 | $62,603 +1.1% |
Find assessor info on the county website
Neighborhood: 61761
Nearby schools
GreatSchools rating
- 9/10Grove Elementary SchoolGrades: K-5Distance: 0.2 mi
- 5/10Chiddix Jr High SchoolGrades: 6-8Distance: 2.8 mi
- 8/10Normal Community High SchoolGrades: 9-12Distance: 1 mi
Schools provided by the listing agent
- Elementary: Grove Elementary
- Middle: Chiddix Jr High
- High: Normal Community High School
- District: 5
Source: MRED as distributed by MLS GRID. This data may not be complete. We recommend contacting the local school district to confirm school assignments for this home.

Get pre-qualified for a loan
At Zillow Home Loans, we can pre-qualify you in as little as 5 minutes with no impact to your credit score.An equal housing lender. NMLS #10287.

