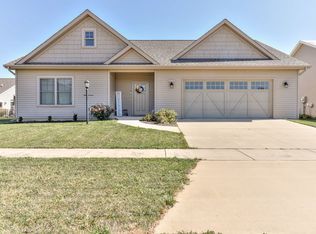Closed
$310,000
3204 S Myra Ridge Dr, Urbana, IL 61802
4beds
2,254sqft
Single Family Residence
Built in 1998
8,276.4 Square Feet Lot
$361,000 Zestimate®
$138/sqft
$2,741 Estimated rent
Home value
$361,000
$343,000 - $379,000
$2,741/mo
Zestimate® history
Loading...
Owner options
Explore your selling options
What's special
This charming home boasts beautiful hardwood floors throughout the entryway leading into the kitchen. The living room, currently being used as an office, is spacious and offers plenty of natural light while the open dining room is conveniently located near the kitchen. The kitchen comes fully applianced and includes quartz countertops, an island and an extra table space for additional seating which opens up to the family room with a wood burning fireplace. Additional features include a first-floor full bathroom with a walk-in shower, a conveniently located laundry room with ample storage, and a washer and dryer that will remain with the property. As you head upstairs you'll find new carpet throughout and four generously sized bedrooms with plenty of closet space. The primary bedroom has its own en suite bathroom that has been updated to include two sinks, a brand new oversized walk-in shower and a skylight to bring in additional natural light. Step outside to the large fenced in backyard and enjoy the deck and patio space, ideal for outdoor entertaining. The three-car garage is oversized, has a built in workbench, and pull down attic storage. New roof and siding in 2022. AC and furnace are approximately 10-11 years old. The home has been thoughtfully designed and impeccably maintained, making it the perfect place to call your own. See the attached home inspection-WOW-it's a great one.
Zillow last checked: 8 hours ago
Listing updated: May 21, 2023 at 01:04am
Listing courtesy of:
Barbara Gallivan 217-202-5999,
KELLER WILLIAMS-TREC
Bought with:
Barbara Gallivan
KELLER WILLIAMS-TREC
Source: MRED as distributed by MLS GRID,MLS#: 11735215
Facts & features
Interior
Bedrooms & bathrooms
- Bedrooms: 4
- Bathrooms: 3
- Full bathrooms: 3
Primary bedroom
- Features: Flooring (Carpet), Bathroom (Full)
- Level: Second
- Area: 195 Square Feet
- Dimensions: 15X13
Bedroom 2
- Features: Flooring (Carpet)
- Level: Second
- Area: 210 Square Feet
- Dimensions: 15X14
Bedroom 3
- Features: Flooring (Carpet)
- Level: Second
- Area: 156 Square Feet
- Dimensions: 12X13
Bedroom 4
- Features: Flooring (Carpet)
- Level: Second
- Area: 169 Square Feet
- Dimensions: 13X13
Dining room
- Features: Flooring (Hardwood)
- Level: Main
- Area: 140 Square Feet
- Dimensions: 10X14
Kitchen
- Features: Kitchen (Island), Flooring (Hardwood)
- Level: Main
- Area: 208 Square Feet
- Dimensions: 16X13
Laundry
- Features: Flooring (Ceramic Tile)
- Level: Main
- Area: 36 Square Feet
- Dimensions: 6X6
Living room
- Features: Flooring (Carpet)
- Level: Main
- Area: 285 Square Feet
- Dimensions: 15X19
Office
- Features: Flooring (Carpet)
- Level: Main
- Area: 210 Square Feet
- Dimensions: 15X14
Heating
- Natural Gas
Cooling
- Central Air
Appliances
- Included: Range, Microwave, Dishwasher, Refrigerator, Washer, Dryer
Features
- Basement: Crawl Space
- Number of fireplaces: 1
- Fireplace features: Wood Burning, Living Room
Interior area
- Total structure area: 2,254
- Total interior livable area: 2,254 sqft
- Finished area below ground: 0
Property
Parking
- Total spaces: 3
- Parking features: On Site, Garage Owned, Attached, Garage
- Attached garage spaces: 3
Accessibility
- Accessibility features: No Disability Access
Features
- Stories: 2
- Patio & porch: Deck, Porch
Lot
- Size: 8,276 sqft
- Dimensions: 85 X 96
Details
- Parcel number: 932128282008
- Special conditions: None
- Other equipment: Central Vacuum
Construction
Type & style
- Home type: SingleFamily
- Architectural style: Colonial
- Property subtype: Single Family Residence
Materials
- Vinyl Siding
- Foundation: Concrete Perimeter
- Roof: Asphalt
Condition
- New construction: No
- Year built: 1998
Utilities & green energy
- Sewer: Public Sewer
- Water: Public
Community & neighborhood
Community
- Community features: Sidewalks, Street Lights, Street Paved
Location
- Region: Urbana
Other
Other facts
- Listing terms: Conventional
- Ownership: Fee Simple
Price history
| Date | Event | Price |
|---|---|---|
| 5/19/2023 | Sold | $310,000+6.9%$138/sqft |
Source: | ||
| 3/21/2023 | Contingent | $290,000$129/sqft |
Source: | ||
| 3/16/2023 | Listed for sale | $290,000$129/sqft |
Source: | ||
Public tax history
| Year | Property taxes | Tax assessment |
|---|---|---|
| 2024 | $8,618 +7% | $89,460 +9.6% |
| 2023 | $8,055 +7.4% | $81,630 +8.6% |
| 2022 | $7,497 +8.3% | $75,170 +7.3% |
Find assessor info on the county website
Neighborhood: 61802
Nearby schools
GreatSchools rating
- 1/10Thomas Paine Elementary SchoolGrades: K-5Distance: 1.4 mi
- 1/10Urbana Middle SchoolGrades: 6-8Distance: 2.2 mi
- 3/10Urbana High SchoolGrades: 9-12Distance: 2.2 mi
Schools provided by the listing agent
- Elementary: Thomas Paine Elementary School
- Middle: Urbana Middle School
- High: Urbana High School
- District: 116
Source: MRED as distributed by MLS GRID. This data may not be complete. We recommend contacting the local school district to confirm school assignments for this home.
Get pre-qualified for a loan
At Zillow Home Loans, we can pre-qualify you in as little as 5 minutes with no impact to your credit score.An equal housing lender. NMLS #10287.
