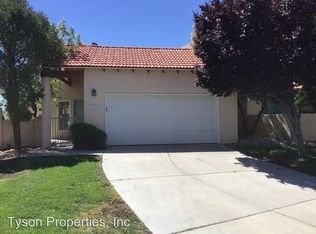Incredible Sandia views from this hard to find 1 story awesome home in Renaissance Subdivision! Spectacular outdoor living space/views on the large covered patio! You will also Wake up to the views from the master bedroom! Master bath with jetted garden tub/separate shower, large walk in closet! Plantation shutters through out! 3rd bedroom, excellent for den or office! Spacious open kitchen with eat in bar! Newer H20 tank and Refrigerator! Gated community with clubhouse! Beauty location in Rio Rancho
This property is off market, which means it's not currently listed for sale or rent on Zillow. This may be different from what's available on other websites or public sources.
