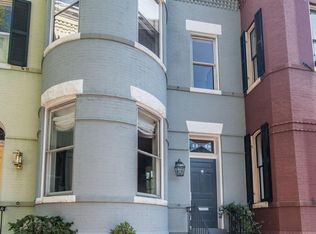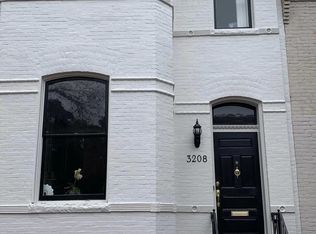Sold for $2,990,000
$2,990,000
3204 Q St NW, Washington, DC 20007
4beds
3,055sqft
Townhouse
Built in 1932
1,974 Square Feet Lot
$3,148,000 Zestimate®
$979/sqft
$7,416 Estimated rent
Home value
$3,148,000
$2.96M - $3.37M
$7,416/mo
Zestimate® history
Loading...
Owner options
Explore your selling options
What's special
OPEN SUN 7/23 1-3PM. Classic top-to-bottom renovation by RG Custom Builders in Georgetown’s East Village. This spacious 4 bedroom, 3.5 bathroom home is flooded with an abundance of natural light and luxury finishes. The 3-level residence features high coffered ceilings, scratch resistant hardwood flooring, a gourmet Kitchen with oversized Quartz Island, Shiloh inset custom cabinetry and top-of-the-line GE Café appliances. Main level includes a gracious formal Living Room with soaring ceilings and gas fireplace with Dreamcast Artisan Concrete Mantel. Open concept Dining Room is perfect for hosting large dinner parties while the bonus Sitting Room provides additional entertaining space. The spacious upper-level features 3 generous bedrooms and 2 full bathrooms including the Primary Suite nestled towards the rear of the home with quiet views of the gardens beneath. Lower-level features 4th Bedroom guest and Full Bathroom plus large Rec Room with wet bar, gas fireplace and walkout access to the backyard patio featuring new hardscape and landscaping. Lower level also includes large walk-in laundry/mudroom. Every inch of this immaculate home has been thoughtfully redesigned for modern living.
Zillow last checked: 8 hours ago
Listing updated: April 18, 2024 at 07:03pm
Listed by:
Nancy Taylor Bubes 202-386-7813,
Washington Fine Properties, LLC,
Listing Team: The Nancy Taylor Bubes Group, Co-Listing Team: The Nancy Taylor Bubes Group,Co-Listing Agent: Liz Dangio 202-427-7890,
Washington Fine Properties, LLC
Bought with:
Amanda Provost, 0225232715
Compass
Source: Bright MLS,MLS#: DCDC2103970
Facts & features
Interior
Bedrooms & bathrooms
- Bedrooms: 4
- Bathrooms: 4
- Full bathrooms: 3
- 1/2 bathrooms: 1
- Main level bathrooms: 1
Basement
- Area: 950
Heating
- Central, Natural Gas
Cooling
- Central Air, Electric
Appliances
- Included: Gas Water Heater
Features
- Basement: Finished,Rear Entrance
- Number of fireplaces: 1
Interior area
- Total structure area: 3,055
- Total interior livable area: 3,055 sqft
- Finished area above ground: 2,105
- Finished area below ground: 950
Property
Parking
- Parking features: On Street
- Has uncovered spaces: Yes
Accessibility
- Accessibility features: None
Features
- Levels: Three
- Stories: 3
- Pool features: None
Lot
- Size: 1,974 sqft
- Features: Urban Land-Sassafras-Chillum
Details
- Additional structures: Above Grade, Below Grade
- Parcel number: 1271//0028
- Zoning: 000
- Special conditions: Standard
Construction
Type & style
- Home type: Townhouse
- Architectural style: Victorian
- Property subtype: Townhouse
Materials
- Brick
- Foundation: Block
Condition
- New construction: No
- Year built: 1932
- Major remodel year: 2023
Utilities & green energy
- Sewer: Public Sewer
- Water: Public
Community & neighborhood
Location
- Region: Washington
- Subdivision: Georgetown
Other
Other facts
- Listing agreement: Exclusive Right To Sell
- Ownership: Fee Simple
Price history
| Date | Event | Price |
|---|---|---|
| 8/29/2023 | Sold | $2,990,000$979/sqft |
Source: | ||
| 8/22/2023 | Pending sale | $2,990,000$979/sqft |
Source: | ||
| 8/4/2023 | Listing removed | -- |
Source: | ||
| 8/1/2023 | Contingent | $2,990,000$979/sqft |
Source: | ||
| 7/22/2023 | Price change | $2,990,000-5.1%$979/sqft |
Source: | ||
Public tax history
| Year | Property taxes | Tax assessment |
|---|---|---|
| 2025 | $25,449 +1.9% | $3,009,790 -0.5% |
| 2024 | $24,978 +51.8% | $3,025,620 +56.3% |
| 2023 | $16,450 +1.5% | $1,935,330 +1.5% |
Find assessor info on the county website
Neighborhood: Georgetown
Nearby schools
GreatSchools rating
- 10/10Hyde-Addison Elementary SchoolGrades: PK-5Distance: 0.2 mi
- 6/10Hardy Middle SchoolGrades: 6-8Distance: 0.4 mi
- 7/10Jackson-Reed High SchoolGrades: 9-12Distance: 2.9 mi
Schools provided by the listing agent
- District: District Of Columbia Public Schools
Source: Bright MLS. This data may not be complete. We recommend contacting the local school district to confirm school assignments for this home.
Sell with ease on Zillow
Get a Zillow Showcase℠ listing at no additional cost and you could sell for —faster.
$3,148,000
2% more+$62,960
With Zillow Showcase(estimated)$3,210,960

