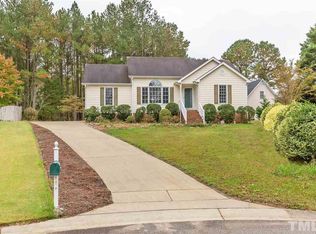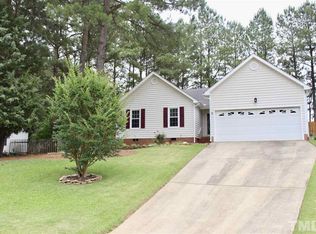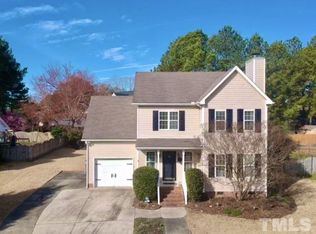Welcome home to your backyard oasis on a cul-de-sac lot. NEW roof, NEW HVAC. Updated kitchen with granite countertops, off white cabinets, and SS appl. Hardwood floors, wrought iron rails, laundry room with cabinets, walk in pantry, Palladian windows ,and bay window in kitchen. Mudroom off of garage. Fenced backyard has inground pool with jumprock and water fall, hot tub, huge Trex deck with lights, covered porch, irrigation, and NEW storage shed. Home is wired for in home generator. Won't last long!
This property is off market, which means it's not currently listed for sale or rent on Zillow. This may be different from what's available on other websites or public sources.


