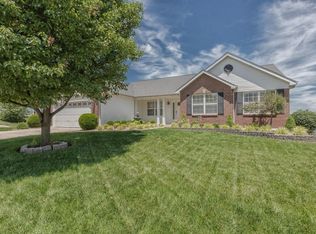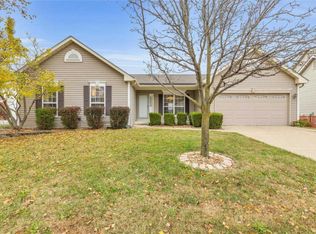OPEN PLAN vaulted ranch with gorgeous updates, just 4 doors down from the 215-acre Winghaven golf course! PROFESSIONAL LANDSCAPING with pond & waterfall outside COVERED FRONT PORCH. Brick & low-maintenance vinyl exterior. SOARING CEILINGS & wonderful NATURAL LIGHT welcome you inside. GLEAMING BAMBOO HARDWOOD floors stretch throughout living areas. Cozy FIREPLACE in great room, open to UPDATED WHITE KITCHEN, tons of cabinet space, butcher block island, SS APPLIANCES, chef's gas cooking, pantry, subway-style ceramic tile floor & backsplash! Sliding doors to elegant custom patio. Flexible formal dining area. Vaulted master suite with WALK-IN CLOSET, double vanity, JETTED TUB, separate shower, ceramic tile floor. Convenient main floor laundry. Huge lower level with bath rough-in for easy future finish. CUSTOM BLOCK PATIO entertaining area with piped GAS LINE for outdoor cooking, relaxing NEWER HOT TUB, irrigation system! Easy-care aluminum fence + invisible pet fence. 1-yr HOME WARRANTY!
This property is off market, which means it's not currently listed for sale or rent on Zillow. This may be different from what's available on other websites or public sources.

