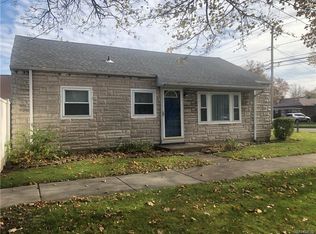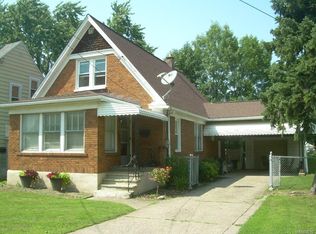Cute as a button on the East side of Hyde Park. Offering 1,144 sq' & a covered front porch. 1st floor offers a comfortable amount of space including your kitchen, dining room & living room. Side door entrance used for the backyard and garage. 2nd floor offers 2 nice size bedrooms & a updated bath. 1 car garage. Backyard has a partial fence yard. You will find laminate, hardwood and carpeting in this house. Central A.C. Roof aprox. 5 years young. Investors take note. Can be bought as a package with neighboring property located at 3202 Porter Road corner house. Listed under ML#B1207788. Or it can be sold separately. Close to Hyde Park, Duck Island & ice pavilion, N.F. golf course & schools. First time home buying grant money & great loan programs available to make this affordable
This property is off market, which means it's not currently listed for sale or rent on Zillow. This may be different from what's available on other websites or public sources.

