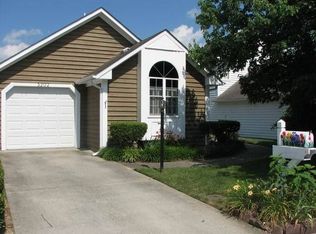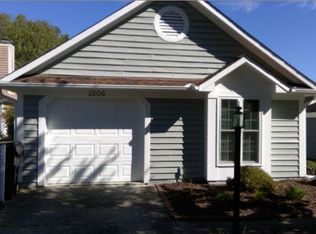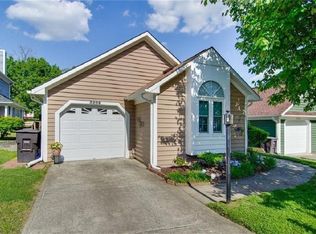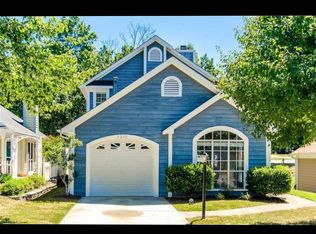Charming one level living in convenient location. This home has fresh neutral paint, new flooring, & updated fixtures throughout. Cozy living room with wood burning fireplace & vaulted ceilings and open feeling with bright windows. Kitchen is open to the dining room wiith bar area, ready for your barstools! Super cute patio off of the dining room leads out to fenced-in backyard. Very little traffic on this cul-de-sac street means additional privacy. This one will not last long! Schedule a showing today!
This property is off market, which means it's not currently listed for sale or rent on Zillow. This may be different from what's available on other websites or public sources.



