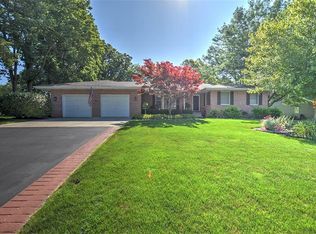Sold for $295,000
$295,000
3204 Pinehurst Dr, Decatur, IL 62521
4beds
2,746sqft
Single Family Residence
Built in 1989
0.58 Acres Lot
$324,900 Zestimate®
$107/sqft
$2,608 Estimated rent
Home value
$324,900
$273,000 - $387,000
$2,608/mo
Zestimate® history
Loading...
Owner options
Explore your selling options
What's special
Stunning Contemporary Home Near Southside Country Club! Nestled on .58 acre, just one block from Southside Country Club, this gorgeous 4-bedroom home blends contemporary style with classic comfort—and it’s ready for YOU, its next proud owner! Step inside and fall in love with the expansive master suite featuring a walk-in closet and a luxurious master bath complete with a soaking tub—your personal retreat after a long day. Upstairs, you'll find three more spacious bedrooms and a hallway that overlooks the main living space, adding an airy, open feel. The large living room is made for relaxing and entertaining, with a cozy fireplace and a hidden wet bar your guests will love! A formal dining room, casual breakfast room, and kitchen with breakfast bar provide multiple options for mealtime gatherings. From the breakfast room, step out to the serene sunporch and take in the peaceful views of your spacious backyard oasis. Located in the desirable Meridian School District, this well-maintained home offers space, style, and location—all in one perfect package. Don’t miss this rare find!
Zillow last checked: 8 hours ago
Listing updated: May 21, 2025 at 11:06am
Listed by:
Matthew Roush 217-875-8081,
Glenda Williamson Realty
Bought with:
Amy Walker, 475211403
Glenda Williamson Realty
Source: CIBR,MLS#: 6251363 Originating MLS: Central Illinois Board Of REALTORS
Originating MLS: Central Illinois Board Of REALTORS
Facts & features
Interior
Bedrooms & bathrooms
- Bedrooms: 4
- Bathrooms: 3
- Full bathrooms: 2
- 1/2 bathrooms: 1
Primary bedroom
- Description: Flooring: Vinyl
- Level: Main
- Dimensions: 12.1 x 17.7
Bedroom
- Description: Flooring: Carpet
- Level: Upper
- Dimensions: 10.8 x 12.2
Bedroom
- Description: Flooring: Carpet
- Level: Upper
- Dimensions: 9.5 x 13.1
Bedroom
- Description: Flooring: Carpet
- Level: Upper
- Dimensions: 10 x 13.1
Primary bathroom
- Description: Flooring: Ceramic Tile
- Level: Main
- Dimensions: 10.8 x 14.1
Breakfast room nook
- Description: Flooring: Ceramic Tile
- Level: Main
- Dimensions: 9.8 x 11.7
Dining room
- Description: Flooring: Vinyl
- Level: Main
- Dimensions: 12.6 x 14.1
Other
- Description: Flooring: Tile
- Level: Upper
- Dimensions: 4.8 x 11.5
Half bath
- Description: Flooring: Tile
- Level: Main
- Dimensions: 4.1 x 5.2
Kitchen
- Description: Flooring: Ceramic Tile
- Level: Main
- Dimensions: 12.2 x 13.1
Laundry
- Description: Flooring: Vinyl
- Level: Main
- Dimensions: 7.5 x 10.4
Living room
- Description: Flooring: Carpet
- Level: Main
- Dimensions: 23.4 x 19.7
Office
- Description: Flooring: Vinyl
- Level: Main
- Dimensions: 10.8 x 12.2
Sunroom
- Description: Flooring: Carpet
- Level: Main
- Dimensions: 9.6 x 17.6
Heating
- Forced Air, Gas
Cooling
- Central Air
Appliances
- Included: Built-In, Dishwasher, Gas Water Heater, Microwave, Oven, Range, Refrigerator
- Laundry: Main Level
Features
- Wet Bar, Breakfast Area, Cathedral Ceiling(s), Fireplace, Bath in Primary Bedroom, Main Level Primary, Pantry, Walk-In Closet(s)
- Basement: Crawl Space
- Number of fireplaces: 1
- Fireplace features: Family/Living/Great Room
Interior area
- Total structure area: 2,746
- Total interior livable area: 2,746 sqft
- Finished area above ground: 2,746
Property
Parking
- Total spaces: 3
- Parking features: Attached, Garage
- Attached garage spaces: 3
Features
- Levels: Two
- Stories: 2
- Patio & porch: Front Porch, Patio
Lot
- Size: 0.58 Acres
Details
- Parcel number: 171233154010
- Zoning: RES
- Special conditions: None
Construction
Type & style
- Home type: SingleFamily
- Architectural style: Contemporary
- Property subtype: Single Family Residence
Materials
- Vinyl Siding
- Foundation: Crawlspace
- Roof: Asphalt,Shingle
Condition
- Year built: 1989
Utilities & green energy
- Sewer: Public Sewer
- Water: Public
Community & neighborhood
Location
- Region: Decatur
- Subdivision: Fairway Estate 4th Add
Other
Other facts
- Road surface type: Concrete
Price history
| Date | Event | Price |
|---|---|---|
| 5/16/2025 | Sold | $295,000-4.8%$107/sqft |
Source: | ||
| 4/11/2025 | Contingent | $310,000$113/sqft |
Source: | ||
| 4/4/2025 | Listed for sale | $310,000+34.2%$113/sqft |
Source: | ||
| 5/28/2019 | Sold | $231,000-3.1%$84/sqft |
Source: | ||
| 5/1/2019 | Pending sale | $238,500$87/sqft |
Source: Brinkoetter & Associates #6192582 Report a problem | ||
Public tax history
| Year | Property taxes | Tax assessment |
|---|---|---|
| 2024 | $7,668 +2.9% | $90,691 +5.7% |
| 2023 | $7,452 +1.8% | $85,775 +4.8% |
| 2022 | $7,317 +3.1% | $81,832 +5.1% |
Find assessor info on the county website
Neighborhood: 62521
Nearby schools
GreatSchools rating
- 6/10Meridian Intermediate SchoolGrades: PK-5Distance: 10 mi
- 4/10Meridian Middle SchoolGrades: 6-8Distance: 6.5 mi
- 6/10Meridian High SchoolGrades: 9-12Distance: 6.5 mi
Schools provided by the listing agent
- District: Meridian Dist 15
Source: CIBR. This data may not be complete. We recommend contacting the local school district to confirm school assignments for this home.
Get pre-qualified for a loan
At Zillow Home Loans, we can pre-qualify you in as little as 5 minutes with no impact to your credit score.An equal housing lender. NMLS #10287.
