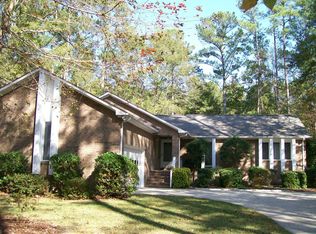HONEY STOP THE SCROLL! This renovated Greenbrier home has red oak engineered hardwood flooring and porcelain tile flowing throughout the open floor plan! Step into the open living room with tall ceilings, brick fireplace, and tons of natural light. Whisk up meal time favorites in the spacious kitchen with white Carrara marble center island, stainless steel appliances, and custom tile backsplash. All rooms are finished with decorative crown molding and a chair rail while the three generous sized bedrooms also include USB ports. Spacious master suite perfect for relaxing after a long day. Enjoy the spacious back yard with private deck perfect for barbecues and family gatherings. Located in an award winning school district and close to downtown New Bern shopping and restaurants.
This property is off market, which means it's not currently listed for sale or rent on Zillow. This may be different from what's available on other websites or public sources.

