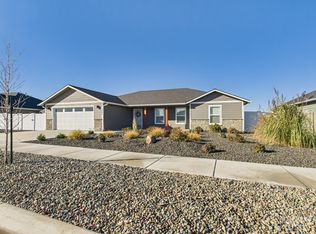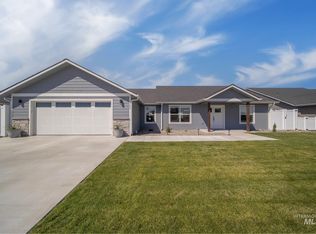Sold
Price Unknown
3204 Parkridge Way, Lewiston, ID 83501
3beds
2baths
1,880sqft
Single Family Residence
Built in 2022
10,236.6 Square Feet Lot
$598,500 Zestimate®
$--/sqft
$2,303 Estimated rent
Home value
$598,500
Estimated sales range
Not available
$2,303/mo
Zestimate® history
Loading...
Owner options
Explore your selling options
What's special
~ Absolutely flawless in its design and impeccable in its present condition. Step inside to discover clean lines, high ceilings & an abundance of natural lighting. Beautiful custom kitchen with rich walnut cabinetry. The open concept layout seamlessly connects the living spaces, creating an inviting atmosphere perfect for intimate gatherings & grand entertaining. Split-bedroom floor plan offers privacy, with two spare rooms and a bathroom at one end and the primary suite at the other boasting a generous walk-in closet and a Luxurious bathroom suite. Outside features private fencing, new deck with hand railing, covered patio, garden beds with controlled setting sprinklers, custom built shed with skylights and ample gravel parking or room to build a shop. One of a kind with an extra privacy wall giving ultimate privacy on your covered patio. Don't miss the opportunity to make this delightful home yours!
Zillow last checked: 8 hours ago
Listing updated: March 18, 2024 at 06:48pm
Listed by:
Connor Ward 208-305-8093,
RE/MAX Rock-n-Roll Realty,
Heather Graffee 208-305-9711,
RE/MAX Rock-n-Roll Realty
Bought with:
Kyle Meredith
KW Lewiston
Source: IMLS,MLS#: 98901017
Facts & features
Interior
Bedrooms & bathrooms
- Bedrooms: 3
- Bathrooms: 2
- Main level bathrooms: 2
- Main level bedrooms: 3
Primary bedroom
- Level: Main
Bedroom 2
- Level: Main
Bedroom 3
- Level: Main
Dining room
- Level: Main
Family room
- Level: Main
Kitchen
- Level: Main
Living room
- Level: Main
Heating
- Forced Air, Natural Gas
Cooling
- Central Air
Appliances
- Included: Gas Water Heater, Dishwasher, Microwave, Oven/Range Freestanding, Refrigerator, Washer, Dryer, Gas Oven, Gas Range
Features
- Bath-Master, Bed-Master Main Level, Guest Room, Formal Dining, Family Room, Walk-In Closet(s), Pantry, Kitchen Island, Quartz Counters, Number of Baths Main Level: 2
- Has basement: No
- Has fireplace: No
Interior area
- Total structure area: 1,880
- Total interior livable area: 1,880 sqft
- Finished area above ground: 1,880
Property
Parking
- Total spaces: 3
- Parking features: Attached, RV Access/Parking, Driveway
- Attached garage spaces: 3
- Has uncovered spaces: Yes
- Details: Garage: 821 Sq Ft
Accessibility
- Accessibility features: Bathroom Bars
Features
- Levels: One
- Patio & porch: Covered Patio/Deck
- Fencing: Full,Vinyl
- Has view: Yes
Lot
- Size: 10,236 sqft
- Dimensions: 117.28 x 90.00
- Features: 10000 SF - .49 AC, Garden, Views, Canyon Rim, Auto Sprinkler System, Drip Sprinkler System, Full Sprinkler System
Details
- Additional structures: Shed(s)
- Parcel number: RPL04890010040
Construction
Type & style
- Home type: SingleFamily
- Property subtype: Single Family Residence
Materials
- Concrete, Frame, HardiPlank Type
- Foundation: Crawl Space
- Roof: Composition
Condition
- Year built: 2022
Utilities & green energy
- Water: Public
- Utilities for property: Sewer Connected
Community & neighborhood
Location
- Region: Lewiston
HOA & financial
HOA
- Has HOA: Yes
- HOA fee: $180 annually
Other
Other facts
- Listing terms: Cash,Conventional,FHA,USDA Loan,VA Loan
- Ownership: Fee Simple
Price history
Price history is unavailable.
Public tax history
| Year | Property taxes | Tax assessment |
|---|---|---|
| 2025 | $5,599 +0.9% | $490,412 -1.7% |
| 2024 | $5,547 +321.5% | $498,911 +3.4% |
| 2023 | $1,316 | $482,481 +516.6% |
Find assessor info on the county website
Neighborhood: 83501
Nearby schools
GreatSchools rating
- 8/10Camelot Elementary SchoolGrades: K-5Distance: 1 mi
- 7/10Sacajawea Junior High SchoolGrades: 6-8Distance: 1.7 mi
- 5/10Lewiston Senior High SchoolGrades: 9-12Distance: 1.7 mi
Schools provided by the listing agent
- Elementary: Camelot
- Middle: Sacajawea
- High: Lewiston
- District: Lewiston Independent School District #1
Source: IMLS. This data may not be complete. We recommend contacting the local school district to confirm school assignments for this home.

