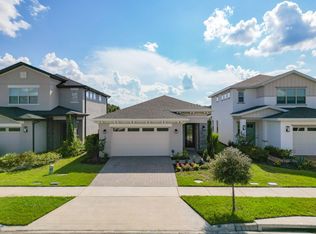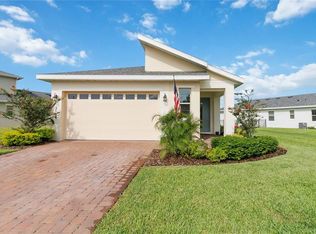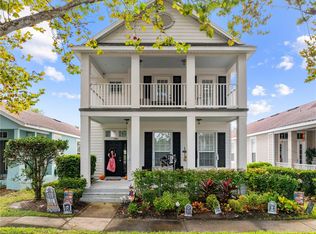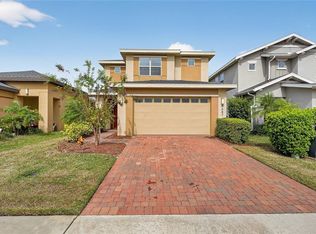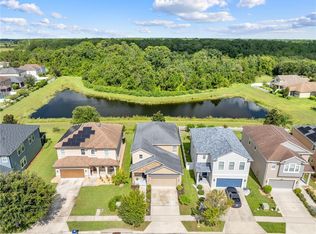Take advantage of this incredible opportunity! With a full-price offer, the seller will contribute 5% of the purchase price toward your closing costs. These seller credits can be applied to closing costs, down payment assistance, or mortgage rate buy-down. This is a rare chance to save thousands and make homeownership more affordable—don’t miss it! Welcome home to this beautifully maintained 4-bedroom, 3-bathroom home built in 2022, located in a gated golf course community and zoned for the sought-after Harmony neighborhood schools. This one-owner home sits on a premium lot with a fully fenced backyard that backs up to privacy—perfect for relaxing evenings, pets, or playtime. From the moment you arrive, you’ll notice the attention to detail, with paver driveway and porches, plantation shutters, crown molding throughout the 1st floor, gutters and a whole-house water system already in place. Inside, the open and functional layout includes a flex room and full bathroom on the main floor—ideal for guests, a home office, or even a playroom. The gourmet kitchen is a true highlight, featuring stainless steel appliances, quartz countertops, and plenty of space for cooking, hosting, and gathering. Upstairs, all bedrooms are conveniently located near the spacious laundry room, keeping chores simple and organized. Whether you're looking for comfort, style, or convenience, this home checks all the boxes. You’ll be just minutes from the beaches and less than an hour to Orlando’s theme parks and international airport—giving you the best of both Florida fun and everyday practicality. Don’t miss your chance to own a move-in-ready home in a great location with top-rated schools!
For sale
$469,000
3204 Oxbow Ct, Harmony, FL 34773
4beds
2,361sqft
Est.:
Single Family Residence
Built in 2022
4,792 Square Feet Lot
$-- Zestimate®
$199/sqft
$216/mo HOA
What's special
Spacious laundry roomQuartz countertopsFlex roomGourmet kitchenOpen and functional layoutPlantation shuttersCrown molding
- 173 days |
- 70 |
- 5 |
Zillow last checked: 8 hours ago
Listing updated: September 03, 2025 at 04:05pm
Listing Provided by:
Chris Woeste 407-908-2716,
TIE TEAM REALTY LLC 321-805-4392
Source: Stellar MLS,MLS#: S5129765 Originating MLS: Osceola
Originating MLS: Osceola

Tour with a local agent
Facts & features
Interior
Bedrooms & bathrooms
- Bedrooms: 4
- Bathrooms: 3
- Full bathrooms: 3
Rooms
- Room types: Utility Room
Primary bedroom
- Features: Walk-In Closet(s)
- Level: Second
- Area: 288 Square Feet
- Dimensions: 18x16
Bedroom 2
- Features: Storage Closet
- Level: Second
- Area: 132 Square Feet
- Dimensions: 12x11
Bedroom 3
- Features: Storage Closet
- Level: Second
- Area: 132 Square Feet
- Dimensions: 12x11
Bedroom 4
- Features: Storage Closet
- Level: First
- Area: 144 Square Feet
- Dimensions: 12x12
Dining room
- Level: First
- Area: 210 Square Feet
- Dimensions: 14x15
Kitchen
- Level: First
- Area: 180 Square Feet
- Dimensions: 18x10
Living room
- Level: First
- Area: 255 Square Feet
- Dimensions: 15x17
Heating
- Central
Cooling
- Central Air
Appliances
- Included: Dishwasher, Disposal, Dryer, Electric Water Heater, Microwave, Range, Refrigerator, Washer
- Laundry: Inside, Laundry Room, Upper Level
Features
- Ceiling Fan(s), Eating Space In Kitchen, High Ceilings, Living Room/Dining Room Combo, Solid Surface Counters, Split Bedroom, Thermostat
- Flooring: Carpet, Tile
- Doors: Sliding Doors
- Windows: Window Treatments
- Has fireplace: No
Interior area
- Total structure area: 3,034
- Total interior livable area: 2,361 sqft
Video & virtual tour
Property
Parking
- Total spaces: 2
- Parking features: Garage - Attached
- Attached garage spaces: 2
- Details: Garage Dimensions: 22x20
Features
- Levels: Two
- Stories: 2
- Patio & porch: Covered, Front Porch, Rear Porch
- Exterior features: Irrigation System, Rain Gutters
- Fencing: Fenced
- Has view: Yes
- View description: Trees/Woods
- Waterfront features: Lake
Lot
- Size: 4,792 Square Feet
- Features: Cleared, Conservation Area, Landscaped, Near Golf Course, Sidewalk
Details
- Parcel number: 202632349600010100
- Zoning: LDR
- Special conditions: None
Construction
Type & style
- Home type: SingleFamily
- Property subtype: Single Family Residence
Materials
- Block, Stucco
- Foundation: Slab
- Roof: Shingle
Condition
- New construction: No
- Year built: 2022
Details
- Builder model: HARBOR ISLE
- Builder name: JONES USA
Utilities & green energy
- Sewer: Public Sewer
- Water: Public
- Utilities for property: Electricity Connected
Community & HOA
Community
- Features: Dock, Lake
- Subdivision: ENCLAVE AT LAKES OF HARMONY
HOA
- Has HOA: Yes
- Amenities included: Clubhouse, Fitness Center, Gated, Golf Course, Playground, Pool
- Services included: Common Area Taxes, Community Pool, Maintenance Grounds, Maintenance Repairs
- HOA fee: $216 monthly
- HOA name: MARK HILL
- HOA phone: 407-847-2280
- Pet fee: $0 monthly
Location
- Region: Harmony
Financial & listing details
- Price per square foot: $199/sqft
- Tax assessed value: $376,000
- Annual tax amount: $6,065
- Date on market: 6/26/2025
- Cumulative days on market: 92 days
- Listing terms: Assumable,Cash,Conventional
- Ownership: Fee Simple
- Total actual rent: 0
- Electric utility on property: Yes
- Road surface type: Paved, Asphalt
Estimated market value
Not available
Estimated sales range
Not available
Not available
Price history
Price history
| Date | Event | Price |
|---|---|---|
| 8/1/2025 | Price change | $469,000-2.1%$199/sqft |
Source: | ||
| 7/21/2025 | Price change | $478,9000%$203/sqft |
Source: | ||
| 6/26/2025 | Listed for sale | $479,000+10.9%$203/sqft |
Source: | ||
| 8/30/2022 | Sold | $432,100$183/sqft |
Source: Public Record Report a problem | ||
Public tax history
Public tax history
| Year | Property taxes | Tax assessment |
|---|---|---|
| 2024 | $6,315 +2.8% | $376,000 +1.8% |
| 2023 | $6,143 +174.2% | $369,200 +638.4% |
| 2022 | $2,240 -20.9% | $50,000 +233.3% |
Find assessor info on the county website
BuyAbility℠ payment
Est. payment
$3,245/mo
Principal & interest
$2283
Property taxes
$582
Other costs
$380
Climate risks
Neighborhood: Harmony
Nearby schools
GreatSchools rating
- 9/10Harmony Community SchoolGrades: PK-5Distance: 1.1 mi
- 6/10Middle School AAGrades: 6-8Distance: 1.7 mi
- 5/10Harmony High SchoolGrades: 9-12Distance: 1.4 mi
- Loading
- Loading
